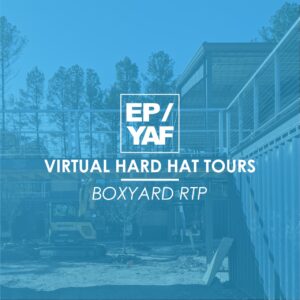
- This event has passed.
EP/YAF Virtual Hard Hat Tour – Boxyard RTP
March 31, 2021 | 12:00 pm - 1:00 pm
Free
EP/YAF Virtual Hard Hat Tour – Boxyard RTP
March 31, 2021 | 12:00 pm – 1:00 pm
CE credit pending approval
Join EP/YAF for a guided virtual tour (hard hats optional for those at home) through the construction of Boxyard RTP. An excellent opportunity to catch a glimpse of this unique project and the lessons learned from designing with shipping containers.
CallisonRTKL led the design for Boxyard RTP. a 15,000 square foot cargotecture development coming to the Frontier Research Triangle Park (RTP) campus in 2021. Leading the design of over a dozen unique and inviting vendor spaces are local firms Matthew Konar Architect, EVOKE Studio and is design. Vendors include first time buildouts and expanded locations of Fullsteam, Lawrence Barbecue, Beyu Caffé, Wonderpuff and many other delicious and stylish local favorites.
“We’re most excited about the unification potential of Boxyard RTP,” says Tom Hippman, project manager at CRTKL. “It will serve as a much-needed hub for RTP’s corporate tenants—with many flexible retail and food and beverage options, this will be an ever-evolving space to work, shop and play.”
Companies in RTP innovate every single day since its inception in 1959. With 300+ companies, the historic Park is home to some of the world’s many breakthroughs, inviting ideas, connections, and the next big thing. For the first time ever, these innovative minds can finally meet, eat, connect and unwind inside the Park. Central to RTP and the Triangle Region, Boxyard RTP provides a platform for emerging and seasoned entrepreneurs in the food, hospitality, retail, and events industry.
Learning objectives:
- Participants will describe the unique design and structural solutions needed to utilize shipping containers to create a multi-tenant, mixed-use building and outdoor courtyard.
- Participants will demonstrate unique constraints to integrate plumbing, mechanical, electrical, fire, and all typical code required building systems within shipping containers.
- Participants will observe and breakdown the integration of pre-manufactured, modular components, and site built construction in the context of commercial retail and restaurant suites.
- Participants will explore the benefits that collaboration between base building, tenant architects, engineers and construction team delivers for clients and future occupants with regards to safe, quality, equitable spaces.
Presented by:
Tom Hippman, AIA, LEED AP | Project Architect with Callison RTKL
An experienced project manager, Tom guides clients through the design process from early development to construction, coordinating the work of consultants and team members. As a primary point of contact, he focuses on maintaining the project schedule and meeting deadlines to ensure efficiency without sacrificing quality. Specializing in commercial mixed-use projects, Tom understands the importance of meeting the needs of all stakeholders.
Matthew Konar, Architect
Over seven years ago, Matthew Konar, known by his close friends and peers simply as ‘Konar’, opened his computer on his old North Carolina State University drafting table to start his own architectural practice, Matthew Konar Architect and his projects immediately created a consistent theme of sensitive existing building renovations and thriving food-industry concepts ranging from ‘Farm to Table’ as well as all local businesses, owners and characters. At The Farmhouse in Durham, Konar is, small step by small step, transforming the work/life overlap for himself and his architectural practice. He and his team are reinvigorating the ‘slow’ and honored Southern traditions and, in the process, changing the way an architect can be a ‘leader’ through vibrant designs and deep community roots. With a passion for helping food businesses launch and expand into ‘brick and mortar’ Matthew Konar Architect creates contextual spaces for restaurants, bars and cafes, community kitchens, farmers markets, food production spaces, and agricultural centers.
- Online program – registration required for CE credit
- Deadline to register is 10:00 am on March 31, 2021
- Zoom meeting link will be emailed to registrants the morning of the program
