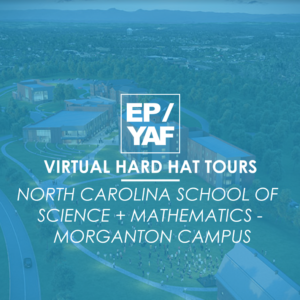
- This event has passed.
EP/YAF Virtual Hard Hat Tour – NC School of Science & Mathematics
April 23, 2021 | 12:00 pm - 1:00 pm
FreeALL ARE WELCOME!

EP/YAF Virtual Hard Hat Tour
North Carolina School of Science & Mathematics
Morganton Campus
Friday, April 23 | 12:00 pm – 1:00 pm | 1 LU/HSW
Join EP/YAF for a virtual hard hat tour of the North Carolina School of Science & Mathematics (NCSSM) -Morganton Campus. Duda|Paine Architects will walks us along the Academic Street and through the under construction Academic Commons and Residence Hall.
The NCSSM-Morganton Campus is a 62-acre site with 151,400 sf of new construction including the Academic Commons, Residence Hall, and Student Wellness & Activity Center, all located along a ridgeline with panoramic views to the mountains beyond. As with all EP/YAF events, everyone is welcome! So don’t forget your safety glasses and reflection vests as you join us for this unique virtual hard hat tour! Hard hats are optional.
PROGRAM:
A collaborative effort that included site selection, master planning and advance planning expands NCSSM’s Durham-based mission in a new location to inspire talented young North Carolinians to pursue studies in science, technology, engineering, and math. NCSSM-Morganton will occupy a ridgeline with panoramic views to open spaces and the mountains beyond, solidifying the institution’s connection to its surroundings, which were a source of great inspiration in the planning process. The campus is a 62-acre site with 151,400 sf of new construction including the Academic Commons, Residence Hall, and Student Wellness & Activity Center all centered along an “Academic Street” that follows the length of the ridge to organize activity and movement throughout campus. New and historic buildings are aligned to preserve views and shape outdoor spaces. Courtyards and quads offer room to relax as well as rich environments for learning. This program will walk the participants through a virtual tour of the campus’ active construction site focusing sharing the progress and development of this dynamic project.
LEARNING OBJECTIVES:
- Participants will experience the development of a campus in terms of master planning site decisions related to environmental orientation, building integration into the immediate and surrounding landscape, recognition, and response to existing building, to analyze the integration of areas of social congregation with site safety precautions.
- Participants will be able to evaluate the construction sequence of a whole campus, with multiple building types, under construction at once incorporating both site infrastructure, existing building renovations and new construction, to assess the construction goals with the construction administration process.
- Participants will be able to observe and distinguish between two different design approaches of egress stairs in two types of new construction buildings as based on their occupancy and height requirements for fire rating, to compare implementation of two strategies of occupant safety code requirements.
- Participants will examine the placement of various institutional program needs, such as communal gathering spaces, collaboration nodes, science labs, study areas, commercial kitchen with dining and café areas, to evaluate how cohesive and dynamic the programming strategies are.
PRESENTED BY:
Scott Shell, AIA, LEED, AP
Scott has advanced the culture and direction of Duda|Paine Architects through design innovation and the promotion of critical thinking. Using research as the basis of understanding, he fosters collaboration and open communication to achieve high caliber design. Scott’s work fully reflects the firm’s client-centered approach to architecture. His strength as a designer is amplified by his skill as a project leader and technical, management and construction administration expertise.
Heidi Kippenhan, AIA, LEED AP BD +C
Heidi is inspired by the ability of architecture to provide a sense of place for its users through a unified and artistic statement. The daily action and clear design process of architecture brought her to Duda|Paine where she is engaged in its collaborative studio culture with extraordinary people of expertise to pursue a common, well designed goal. Heidi’s background in Biology and Arts with a Master of Architecture allows her to create thoughtful design with qualities of light, space, materials, textures, and community.
- Registration required for continuing education credit
- Online meeting – Zoom link will be emailed to registrants
- Deadline to register is 10:00 am on Friday, April 23rd