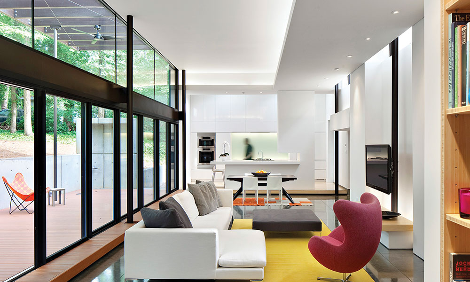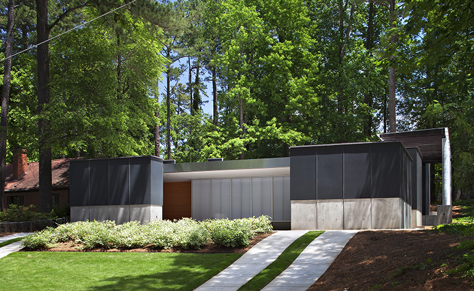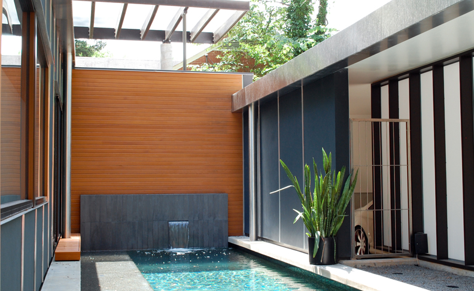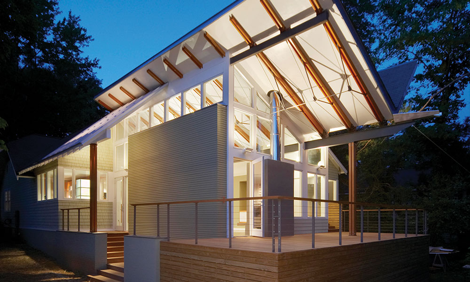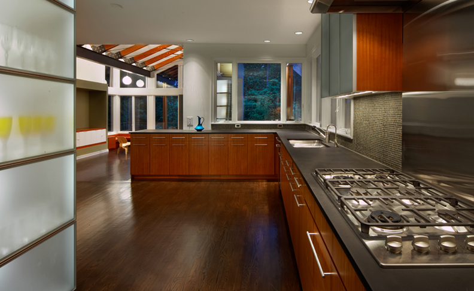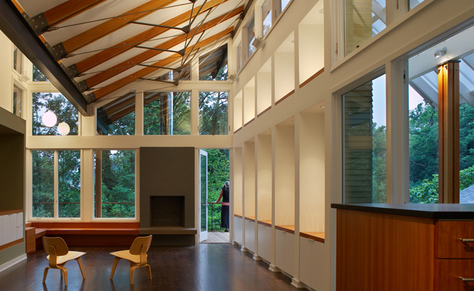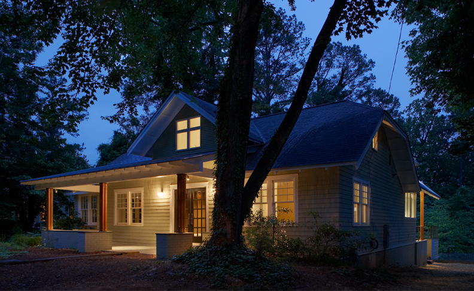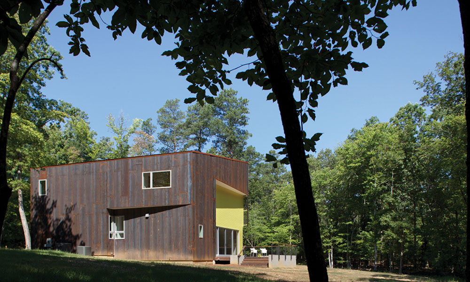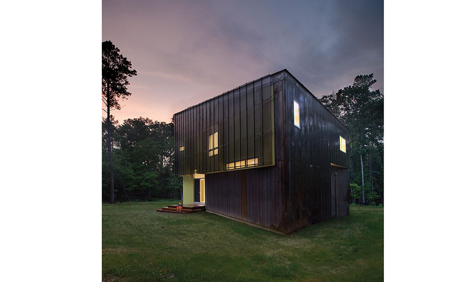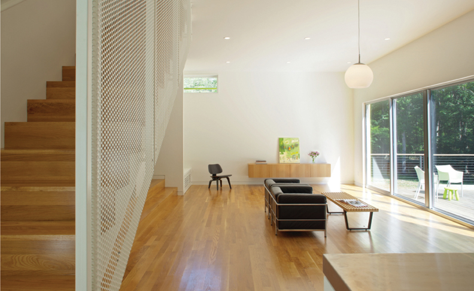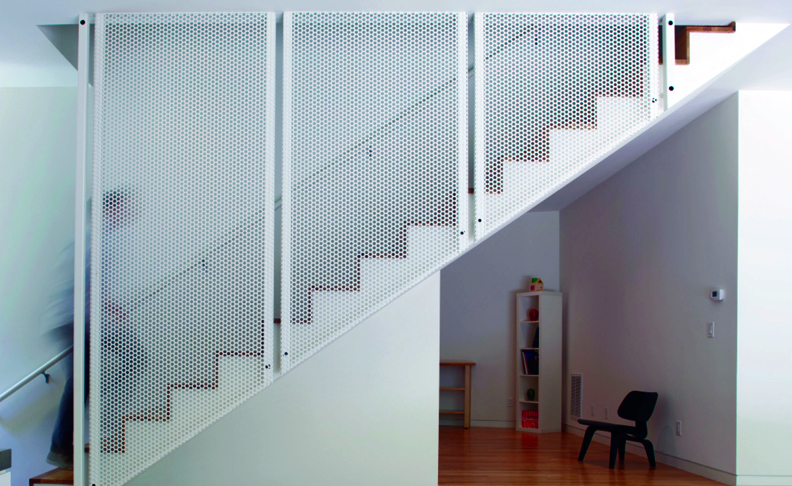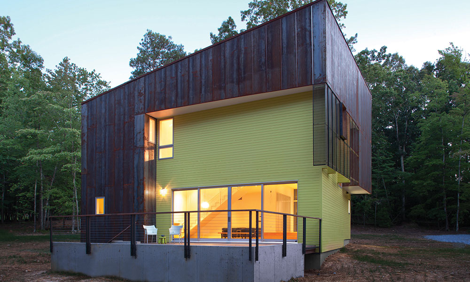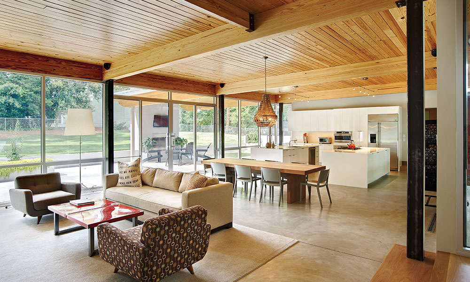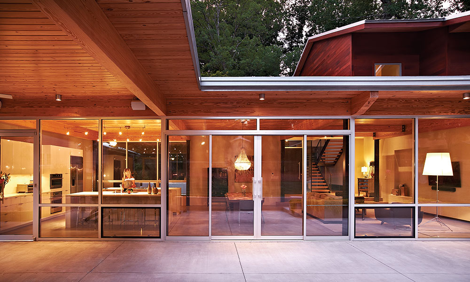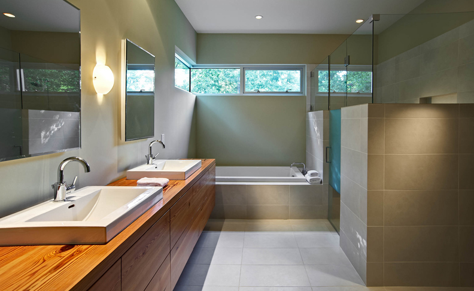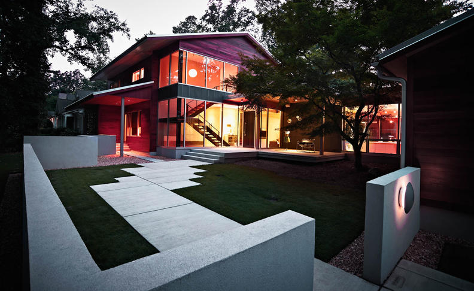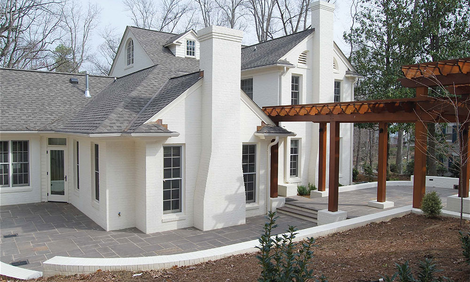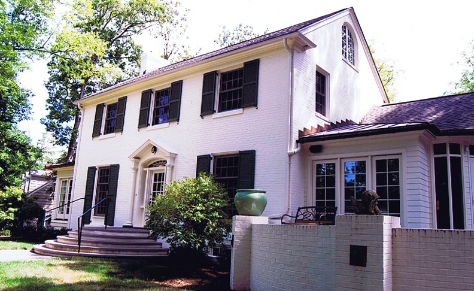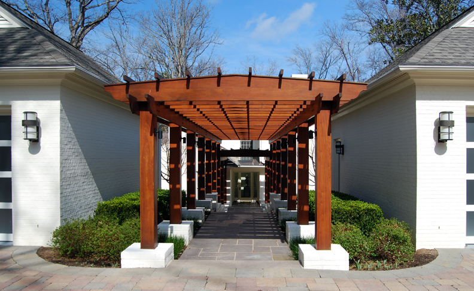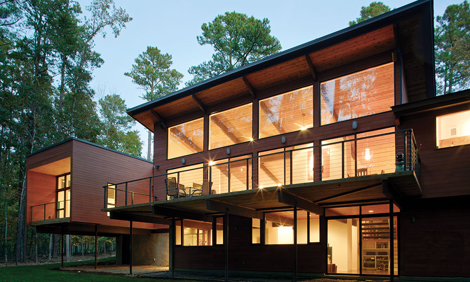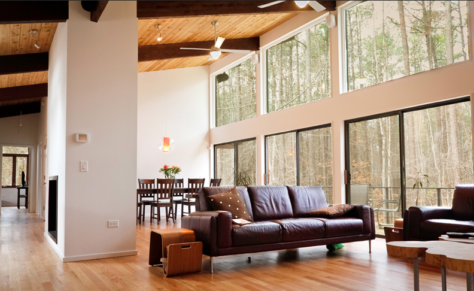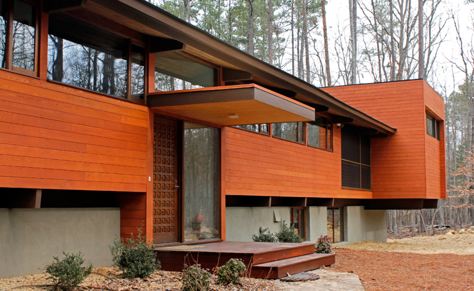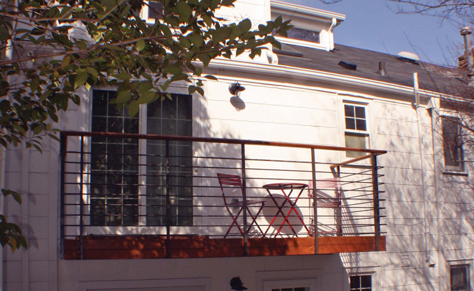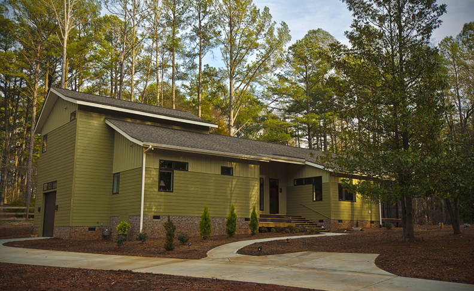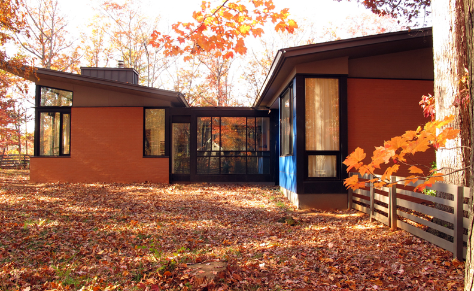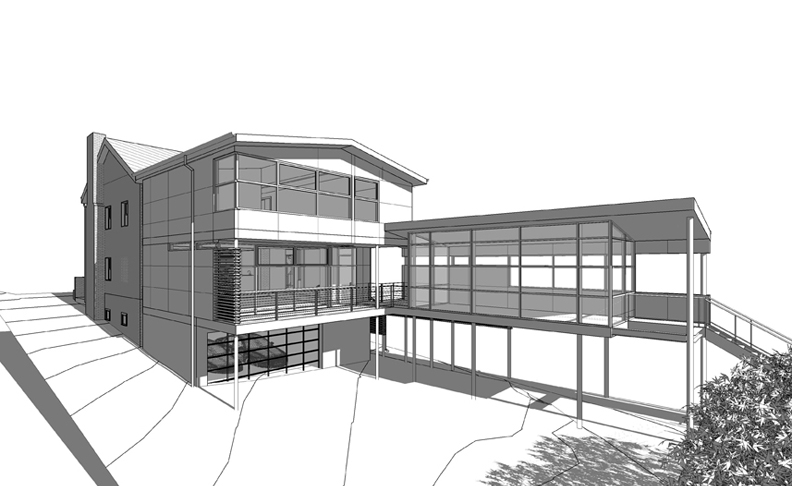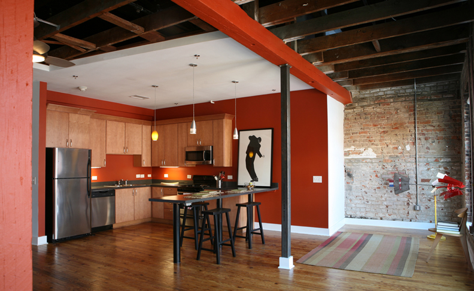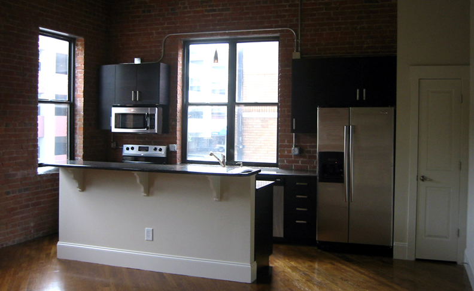2012
TOUR OF RESIDENTIAL ARCHITECTURE
“These projects clearly demonstrate the value of a collaborative relationship between client and architects.”
– Roberto De Leon, FAIA, 2012 Jury Chair
TAKE THE 2012 TOUR
BANBURY HOUSE
John T Reese, AIA
A private residence sited in a suburban neighborhood of traditional, mid-century dwellings nestled amid old growth pine undulating earth. The owners are a family of two adults who sought a minimalist, secluded and sustainable environment for themselves and their houseguests. Interior spaces, including a great room, two master suites, and a small study, are integrated with an open-air exterior consisting of a private court, lap pool and cabana-carport. The design is a disciplined composition of a limited material palette, yet dynamic in the arrangement and contrast of spaces and in the controlled use of daylight.
BUNGALOW ADDITION
Cannon Architects
The existing house was renovated and opened up to a new kitchen and family room. A master bedroom and bath were added as well. The butterfly roof over the new living space extends over the outdoor deck increasing the scale of the house while protecting the outdoor space. A new master suite is adjacent the new living area and has skylights that give filtered light into the bedroom as well as giving light into the butterfly roof adjacent through interior glass windows. A new state of the art kitchen lies in the heart of the house.
CRABILL RESIDENCE
Tonic Design
The clients wanted a simple, modern home in a clearing amidst a lush forest. They wanted the house to disturb the natural environment as little as possible. To reflect the lush surroundings, the architect used simple materials in a modern architecture composition. Recalling old farm sheds, the weathered Cor-ten steel exterior, both solid and perforated, will form a stable, rust-like appearance over time, eliminating the need for painting.
FERGUSON-CROWTHER
Louis Cherry Architecture
There was a desire for openness and views while retaining maximum privacy. The house site is significantly uphill from the street, so sight-lines were controlled with an entrance court that occludes views from the street and creates an entrance sequence. The house is organized with two separate, low slope gabled structures that are the garage/guest suite and the private bedrooms, baths, and den. The two “houses” are joined by a mostly glass and wood connector that forms the single living, dining, kitchen spaces. Materials used were cypress siding, glue laminated timber, curtain wall glass, and concrete floors.
GLANDON RESIDENCE
Belk Architecture
It was clear from the first time the architect looked at the existing house that it needed to be “re-thought” in terms of flow and use of space. The program for the renovation included a two car garage, updated kitchen, updated master suite, his and her studies, and a generous family room. The owner also needed large display areas for their extensive art collection as well as exterior terraces for entertaining. The architect’s solution separated the requested two car garage into two single bay carriage houses that frame a more formal entry to the back of the house and create an intimate courtyard for the exterior terraces.
STONERIDGE
in situ studio
This 1960’s era deck house built in 1986 is located on a beautiful wooded site. The architect transformed it to suit the client’s needs, while maintaining the integrity of the deck house. The gable roof portion of the house over the living and dining room has been lifted to the north, creating a two-story wall of glass. The main house and master suite addition take on different forms, and they are set apart from one another to distinguish between old and new. The addition floats above the ground and is connected to the main house by a screened porch and glass hallway link. A new entry to the main house was designed in a way that is intended to integrate the two forms.
JURY
MEMBERS
Roberto de Leon, FAIA
Principal at de Leon & Primmer Architecture Workshop
2012 Entries
CAMERON VILLAGE
DAN HUFFMAN ARCHITECTURE
The owner’s of this modest two-story townhouse wanted to add a child’s bedroom and bath and reconfigure the existing limited space to be more comfortable. The rear roof was raised to make the additional space while several other design changes brought more natural light inside, improved views, and increased the townhouse’s overall useable space.
A Raleigh residence is the new home for an energetic, mother, grandmother and homebuilder. The owner requested a simple floor plan designed to entertain and enjoy extended family. Nestled in a rustic, wooded area directly across from a state park, the new home is vibrant and ready to handle children and young grandchildren.
The design of this single-family residence is based on a premise of flexibility and evolving lifestyle. The home is comprised of three pavilions held together with two connectors that allow the family’s activities to flow easily. The master suite, living/entertainment and children/ visitor wings are organized around two courtyards. In temperate weather, the house’s interior expands to the terrace and courtyard.
ROBERSON
RATIO ARCHITECTS
This home addition expands living spaces, kitchen, dining and storage into a deep site, allowing extended views of the wooded property while opening the house to ample southern sunlight. The modern addition contrasts with the existing brick ranch while creating continuity through roof shapes and scale. Relocated stairs create an efficient relationship between the addition and existing spaces.
ROGER’S ALLEY
ELLEN CASSILLY ARCHITECT
The project is in the heart of a revitalized part of downtown Durham. The developer could have simply added more office space on the third floor, but decided to make a true mixed-use building. The architect maintained original wood floors, beams and brick walls while creating open and lively urban residences.
THE ADDISON
MAURER ARCHITECTURE
This renovated three-story, 18,500 SF, historic downtown Durham warehouse has been infused with new life. The building now features residential, retail and office spaces. Eleven apartments range from 533 SF one-bedroom units to 1,100 SF two-bedroom units and provide an affordable option for city living. They feature exposed brick and original hardwood floors.
