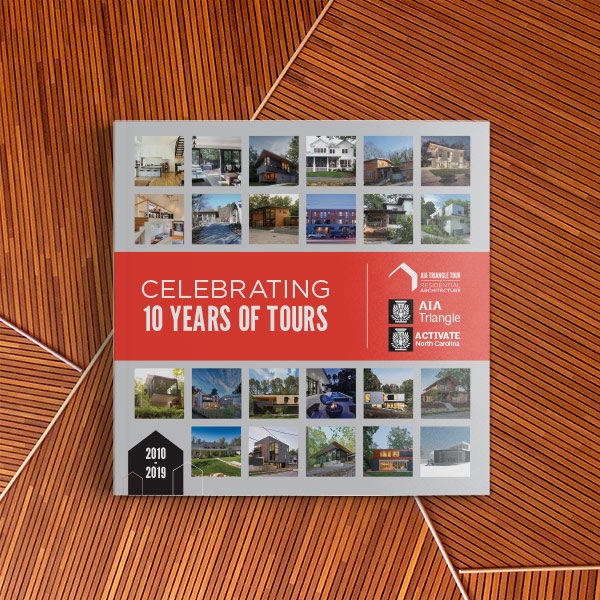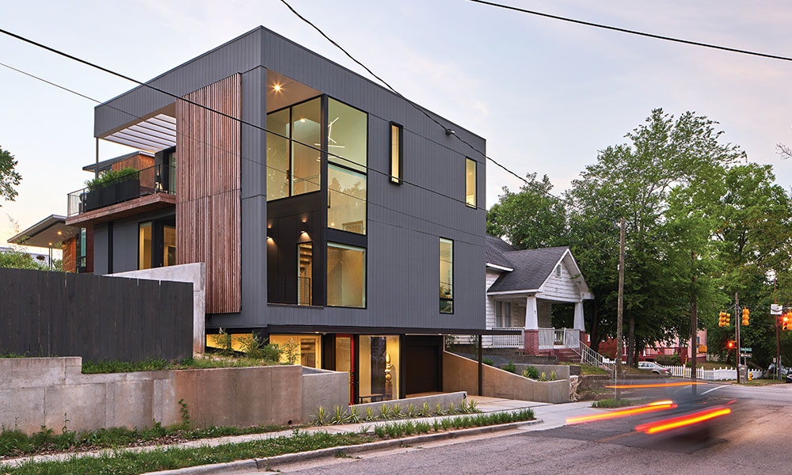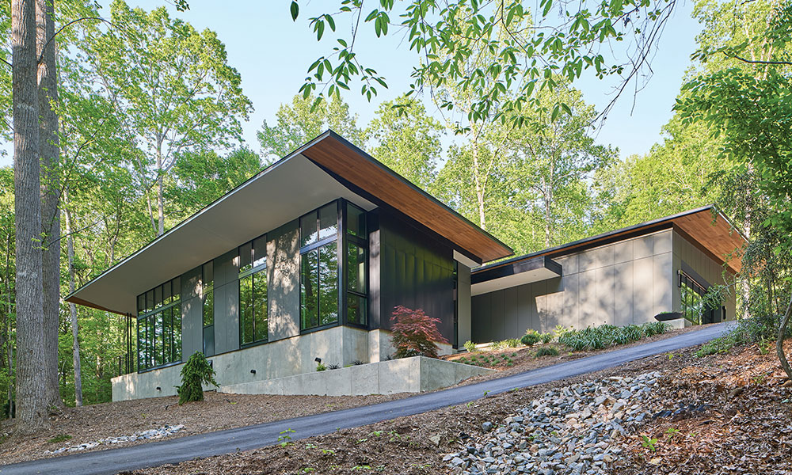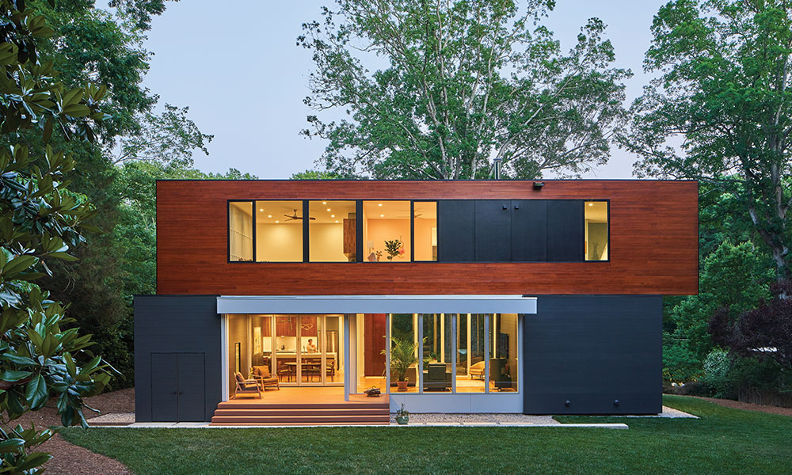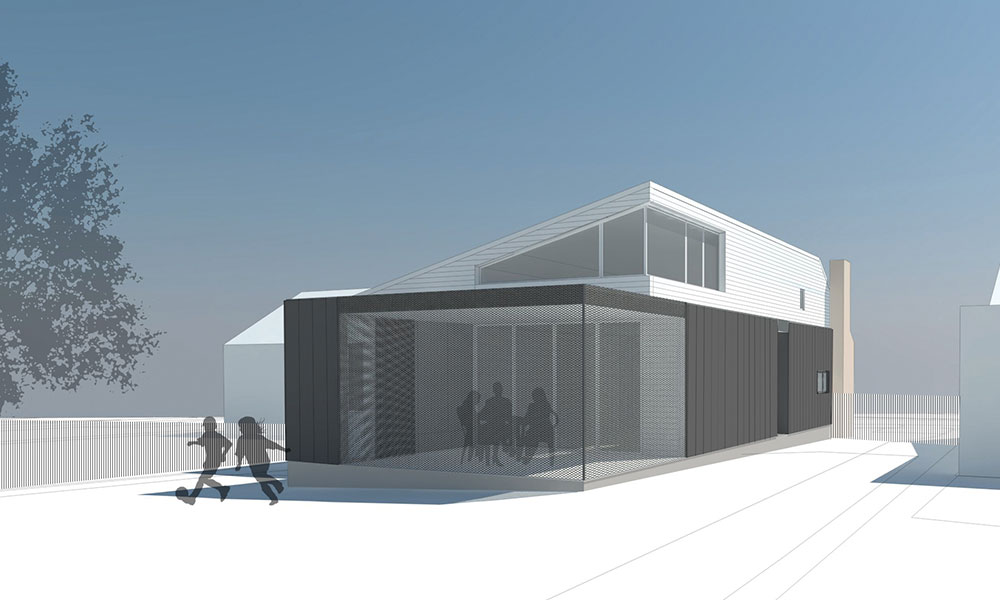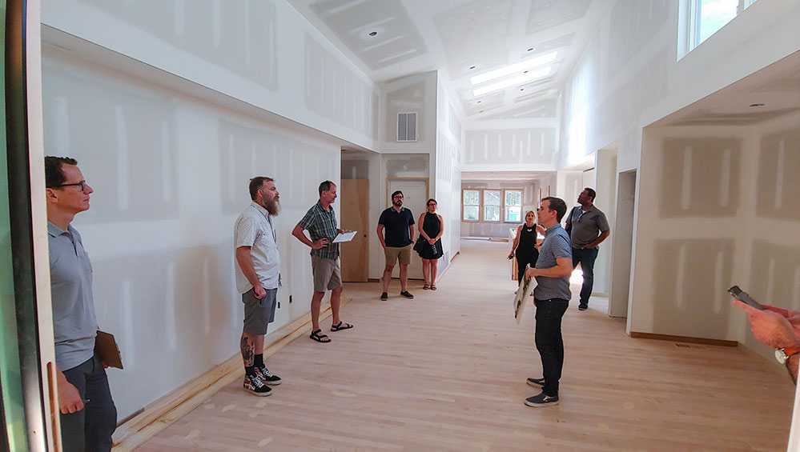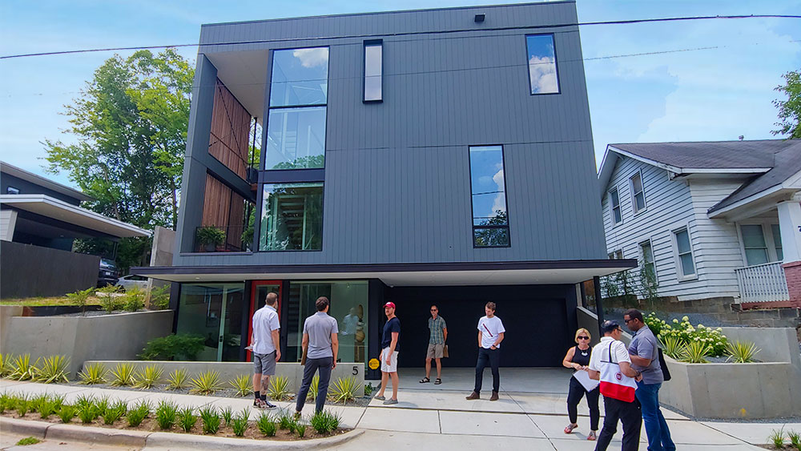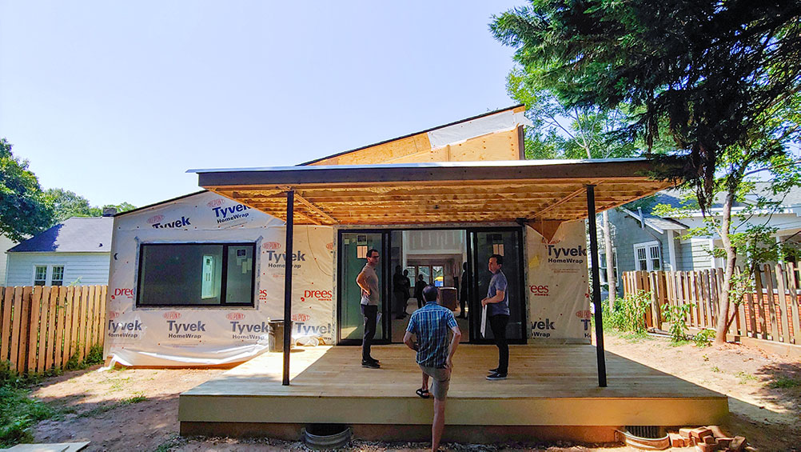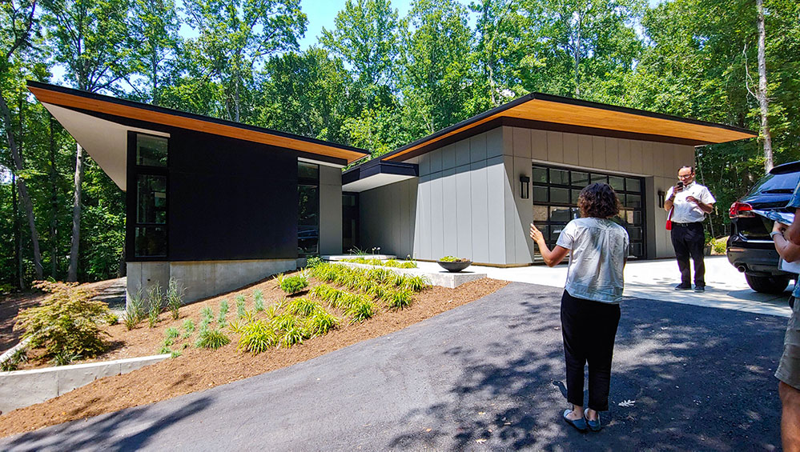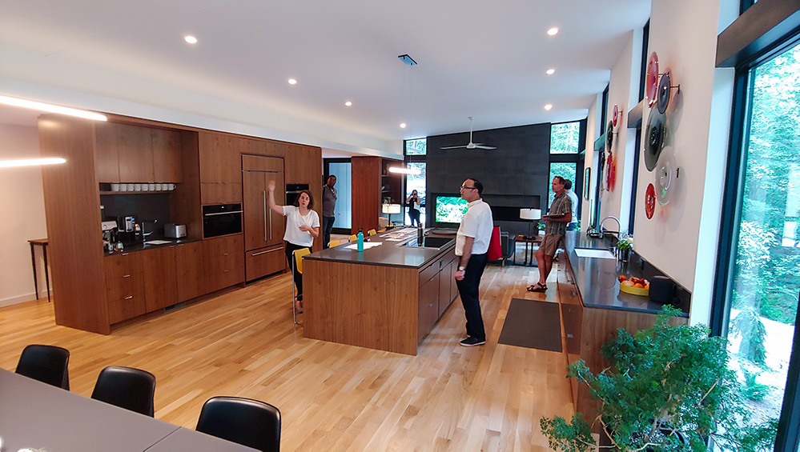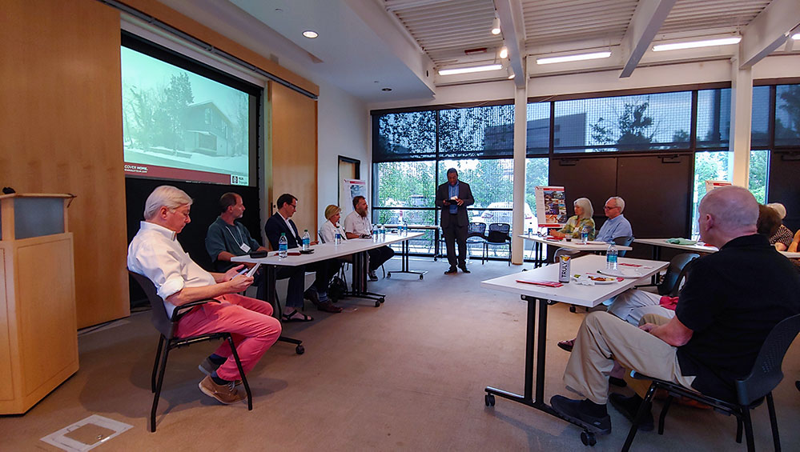2019
TOUR OF RESIDENTIAL ARCHITECTURE
“The house touches everyone at some point, and the architect works to engage each person that steps through the threshold in a way that is highly personal and expressive. Every house is different, every site is different, and every client is different.”
– Phillip H Jefferson, Associate AIA, Past Tour Chair
TAKE THE 2019 TOUR
KIMBALL RESIDENCE
in situ studio
The clients were looking to downsize from a suburban home. The lot for the house was one of the smallest buildable lots in downtown Raleigh – 4,000 square feet! The lot presented many interesting opportunities. Since the zoning envelope was so small, the form of the house was basically predetermined. The most inspirational part of the project was the challenge to re-imagine the typical house to accommodate the clients’ robust program and literally turn the traditional house upside down to locate public/living spaces on the top floor for the best possible views.
LAFERA-WILSON RESIDENCE
The Raleigh Architecture Company
The heavily wooded site was an incredible source of inspiration that stayed with the architect through the design process. The dramatic topography as well as the two drainage easements challenged the architect to be especially careful with siting the house. It led to a project that feels harmonious and quiet, as if it had always been there, growing among the trees. The main design intent was to provide for our clients a house that would act both as a retreat and a place to showcase their design taste. This was achieved through both form and program. The house consists of two volumes: an open pavilion, nearly fully glazed, where the “public” realm of the living room, kitchen, and dining room extend into an outdoor terrace that allows for a full experience of the woods.
STIMMEL RESIDENCE
in situ studio
According to the architect, the clients both had great taste and really pushed the architect to consider many possible schemes for the house. As a team, all were interested in the keeping the existing furrowed drive, saving several large oaks in the yard, and siting the house sensitively to neighboring homes (including two Matsumoto houses across the street). Another design intent was to take advantage of light and views. The homeowners love that their home is completely one of a kind, and that they created it. And simultaneously it is simple and livable.
GREENE-KLEM RESIDENCE
The Raleigh Architecture Company
The inspiration for this project stemmed from the character of the client’s original 1930s house and its utility of function was of primary importance to how we approached the design. We re-imagined what the tidy four-square plan could achieve. The architect knew that the application of modernist design principles would help to shape a striking experience as you move through the house. Through the process, the architect was able to strike a balance between intimacy and grandeur, allowing the private areas of the house to maintain a low-profile, and maximizing the effect of the central living space by letting the original house have even more influence over the final design.
JURY MEMBERS
Doug Bothner, AIA
Partner at Ziger Snead
Kevin Kennedy, AIA
Principal in Charge at Cluck Design Collaborative
Amy Connor Murphy, AIA
Principal at ACM Design
Greg Paul
Founder of Greg Paul Builders
EVENT HIGHLIGHTS
Don’t miss the best moments from the tour.
