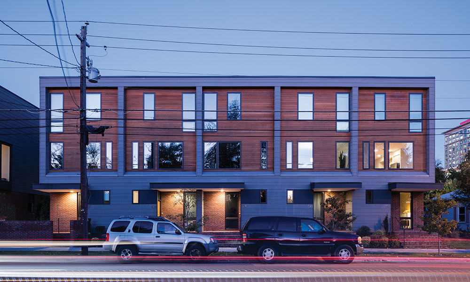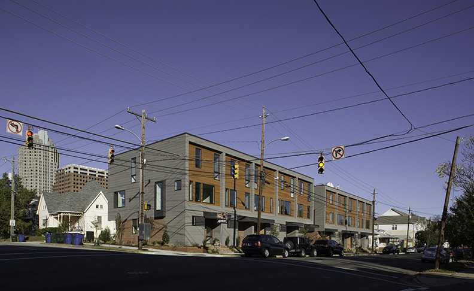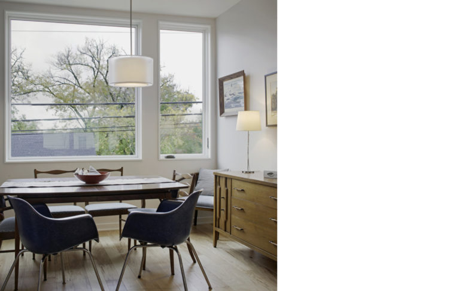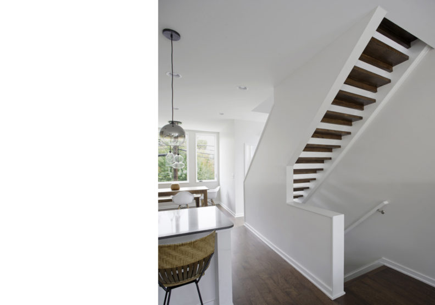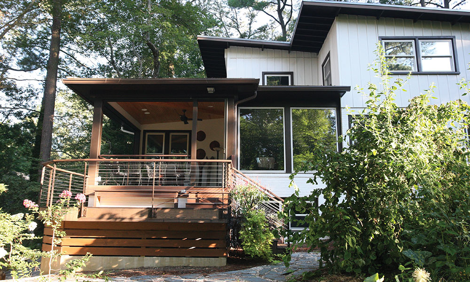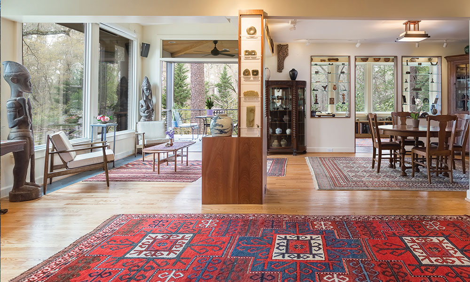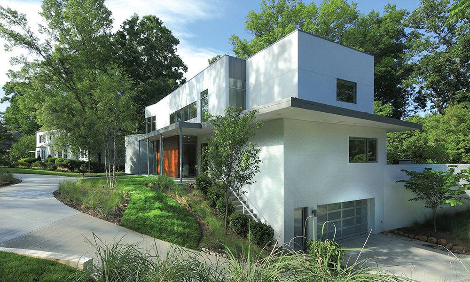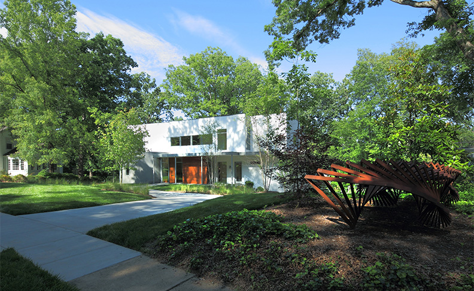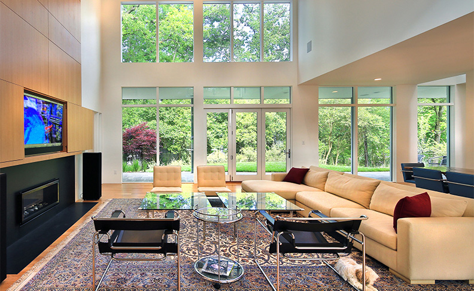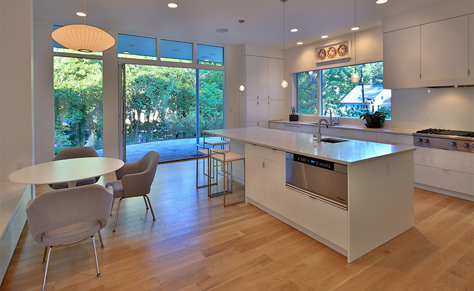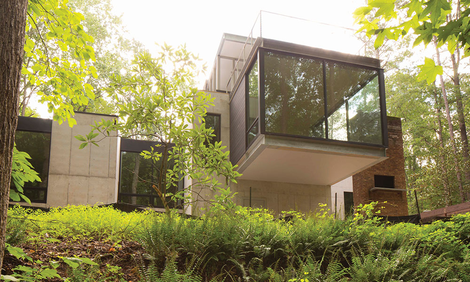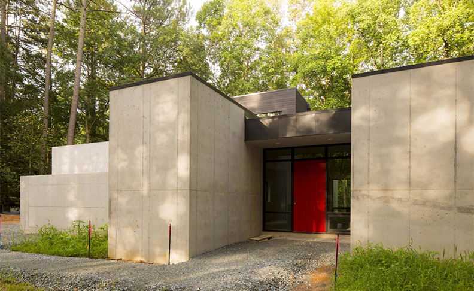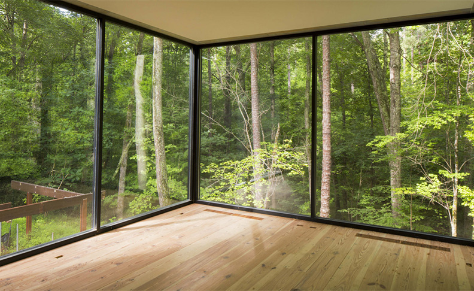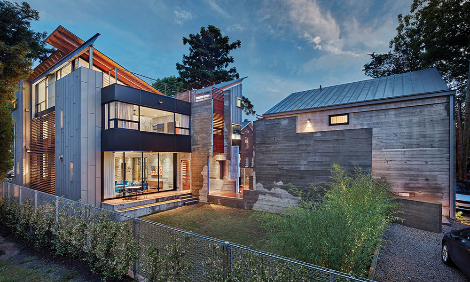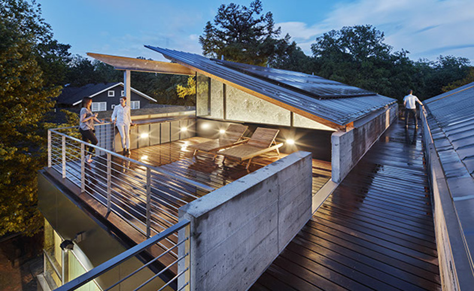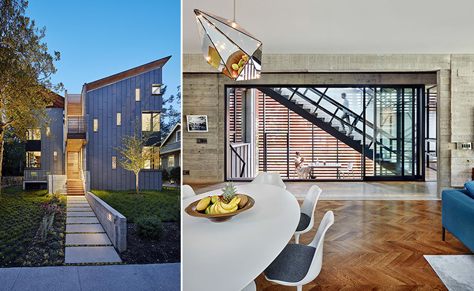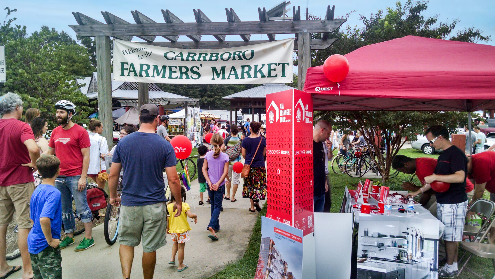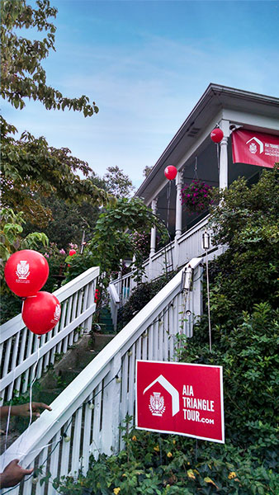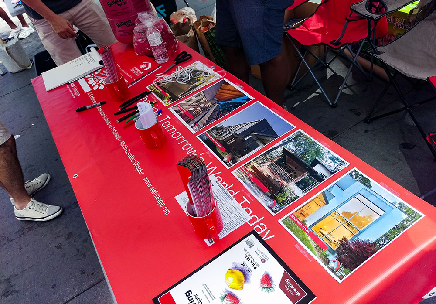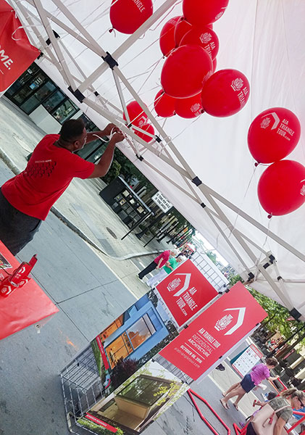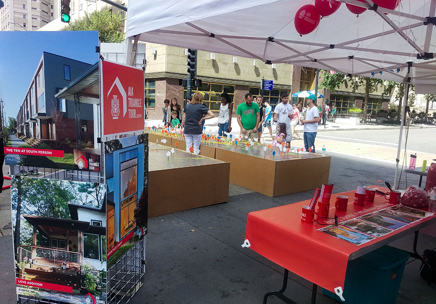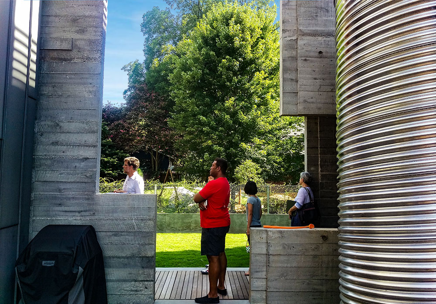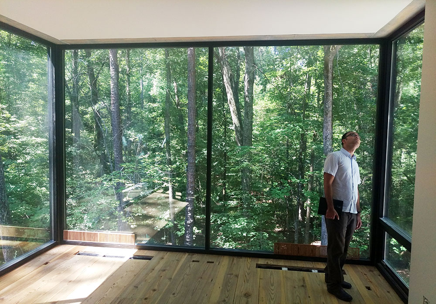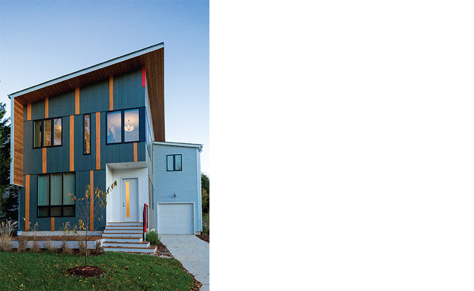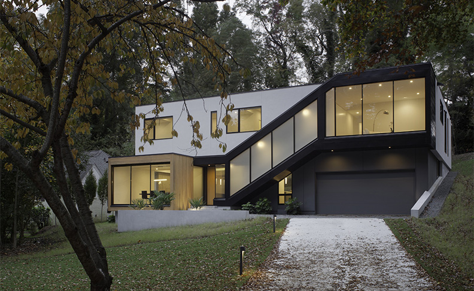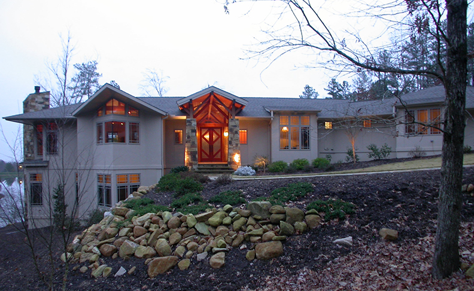2016
TOUR OF RESIDENTIAL ARCHITECTURE
“In this year’s AIA Triangle Tour, we find remarkable houses that are more than just buildings, more than just houses. They truly are homes. These homes validate the critical potential of architecture, and of architects, in the residential marketplace by how carefully they ‘fit’ their situation.”
– D. Jason Miller, AIA, 2016 Jury
TAKE THE 2016 TOUR
THE TEN AT SOUTH PERSON STREET
in situ studio
The Ten at South Person was designed for a vacant site in downtown Raleigh. The project is a new housing format for Raleigh – modern, affordable, and possessing row house DNA. The design maximizes square footage at low cost, builds from defining characteristics of a surrounding historic district, and creates a healthy streetscape via stoops and the play of materials and relief on the street facade. Despite its modern form, the complex is nestled comfortably within the neighborhood.
LOVE ADDITION
Ellen Cassilly Architect
The addition transformed the whole garden side of this 1936 house with new large windows, doors, porch and deck all focused toward the outdoors, while creating interior spaces for home concerts, seating areas and displays of extensive art collections. The new porch can be an open loggia or a screened in porch with retractable screens.
HERMITAGE COURT
Szostak Design
A contemporary, 4,700 square foot residence in Durham accommodates the needs of a growing family within a reposed, sunlight-filled environment, respectfully attuned to the historic neighborhood in which it is sited. Clad in painted masonry, architectural stucco, and zinc exterior paneling, the home is a skillful composition of carefully proportioned volumes, designed with an owner-directed emphasis for graceful accommodation, simplicity, and an immediate connection to the house’s enveloping natural environment.
MORRISON RESIDENCE
Louis Cherry Architecture
The private residence for a filmmaker is situated on the highest point on a 9 acre site. Initial meetings with the client revealed his desire to have a home that provides a variety of settings for living, working, entertaining, and creative pursuits. There is a desire for a strong connection to the landscape and experiencing the dramatic views to a nearby stream. The design concept organizes the key spaces around the kitchen/dining space, which acts as a hub for the home. The building forms are simple cubes that are arrayed in a three-dimensional grid with alternating void spaces.
123 HILLCREST
REdesign build
The design for Hillcrest House intentionally avoids mimicking neighboring architecture, identifying instead with the founding spirit of place. The home’s form is an outgrowth of the neighborhood’s cultural roots: responsive to nature, conducive to modern living, and individually expressive. It integrates four levels of indoor-outdoor living and it honors its owners’ aspirations. The property is organized by a pair of ubiquitously present, thin and powerful board-formed concrete walls that stretch from the public sidewalk to the private service alley. They emerge vertically from the house basement through two floors and three stories to support an inverted roof.
JURY
MEMBERS
Alice Dodson, AIA
Principal of Alice Dodson Architect
Michael Ross Kersting, AIA
Principal of Michael Ross Kersting
Jason Miller, AIA
Professor at Appalachian State University
EVENT HIGHLIGHTS
Don’t miss the best moments from the tour.
2016 Entries
HONEY LANE
HONORABLE MENTION
NICK HAMMER ARCHITECTURE
Using simple and appropriate materials to create a light, open, and functional plan that sets the precedent for this small infill development.
MEDLIN RESIDENCE
IN SITU STUDIO
Owners wanted a four-bedroom house with large public spaces that would open onto a constrained suburban site near downtown. The existing site was long north to south and sloped down to the street on the north side. A stream bisected the site near the street, and the floodplain precluded construction on the front half of the property. A dramatic slope at the rear prevented locating the house far back on the property. The response to these constraints was a compact, two-story “L” that creates an outdoor space between the house and hillside.
THE LAKEHOUSE
STEVEN CLIPP ARCHITECTURE
This house is in a gated community that requires every home to be designed by an architect. A heavy timber ridge beam runs 70 feet through the house to an outdoor stone fireplace. The rough stone and the heavy timbers are contrasted by tigerwood floors, polished marble, and black and white granite surfaces.
