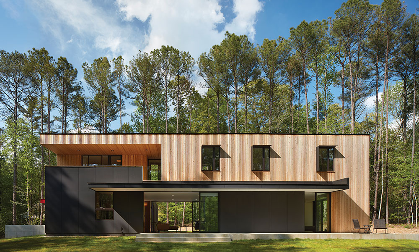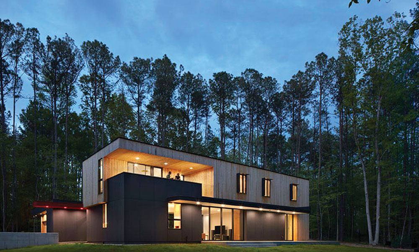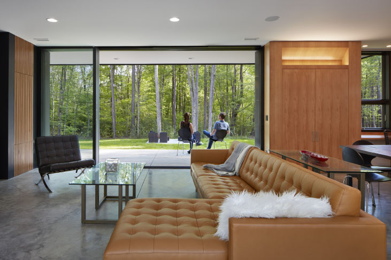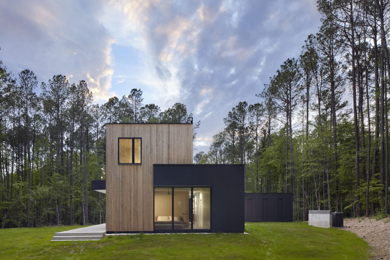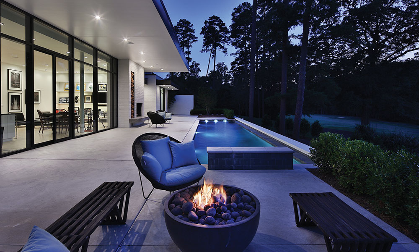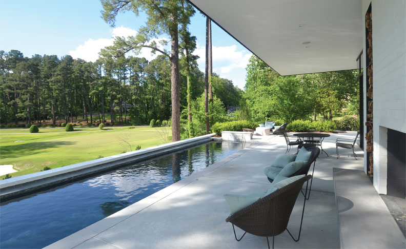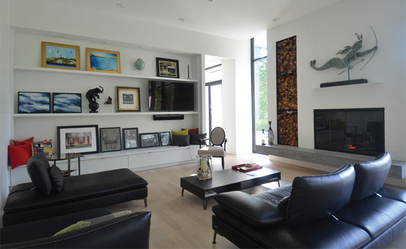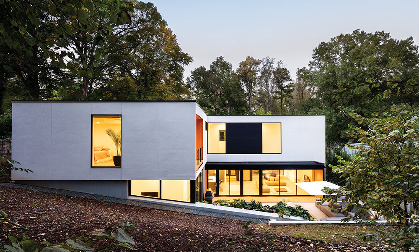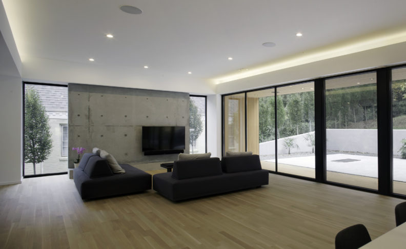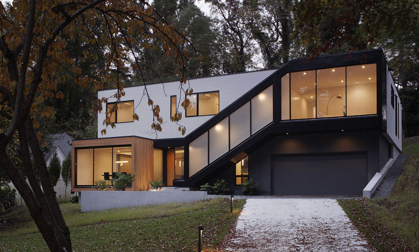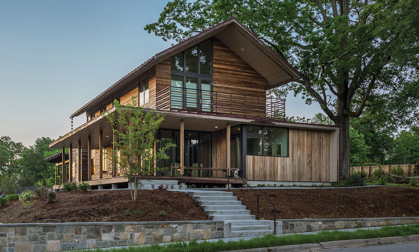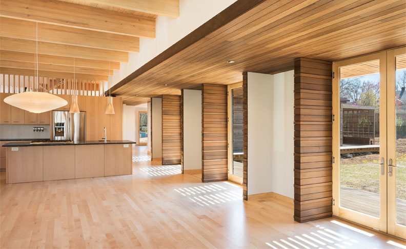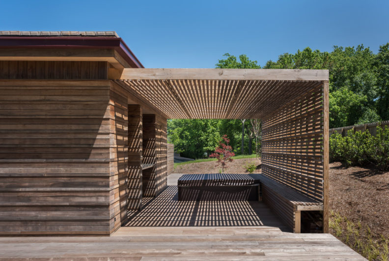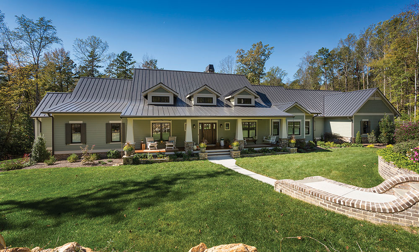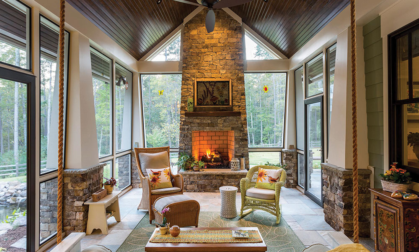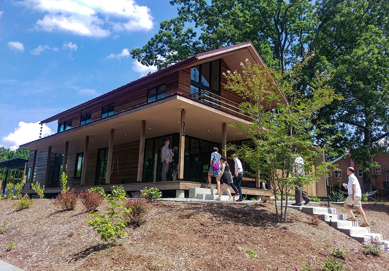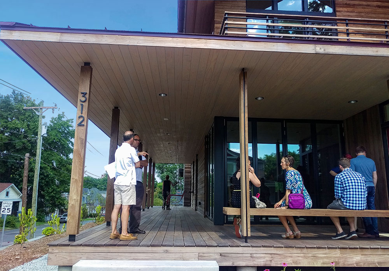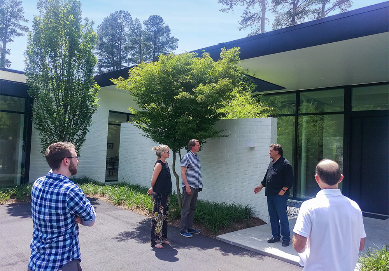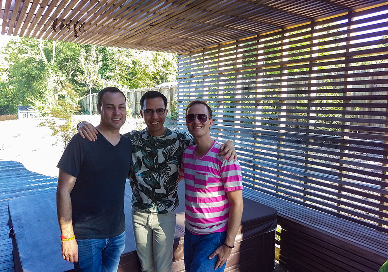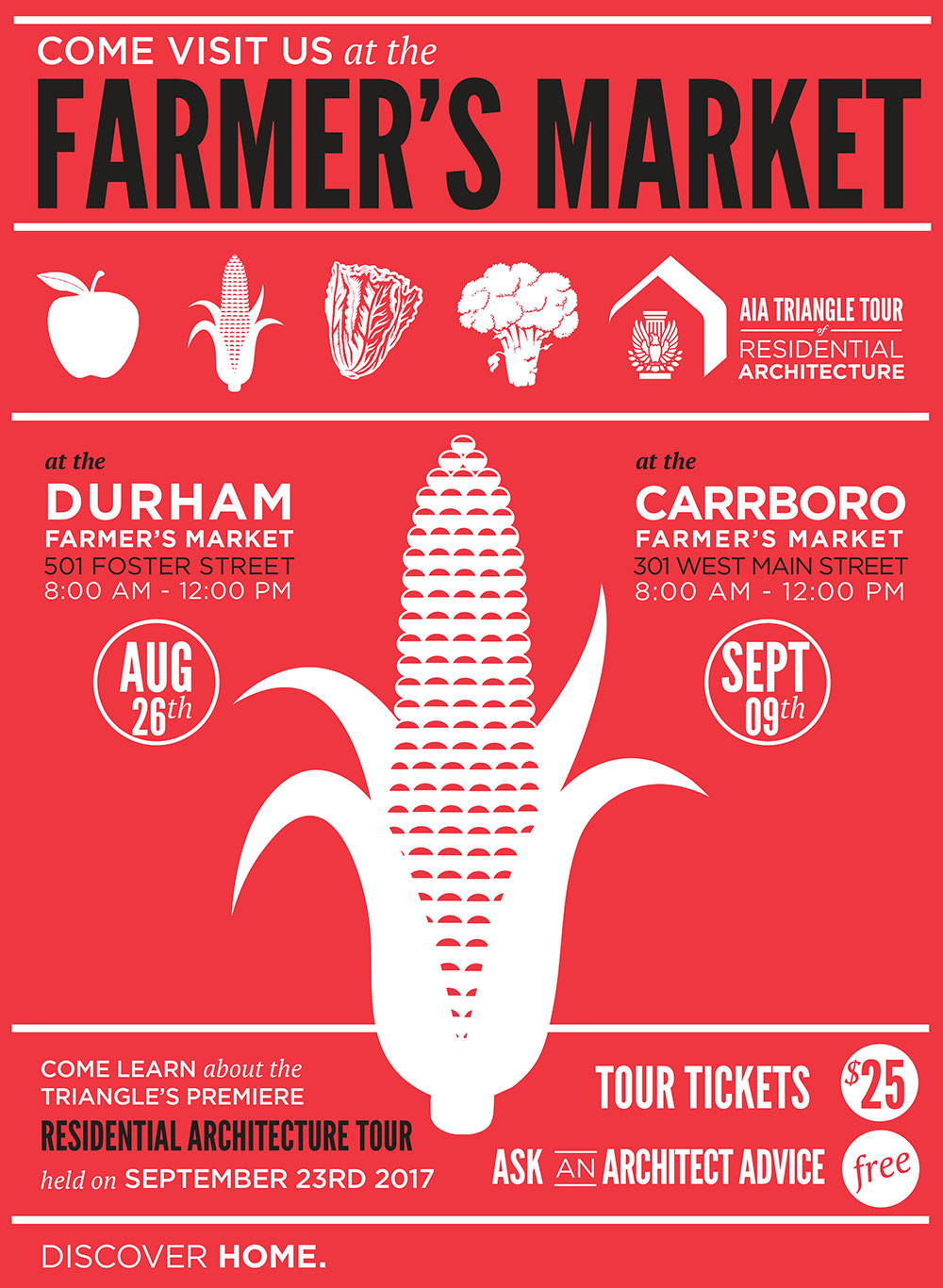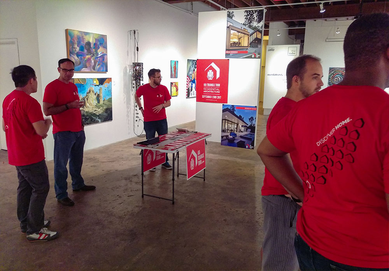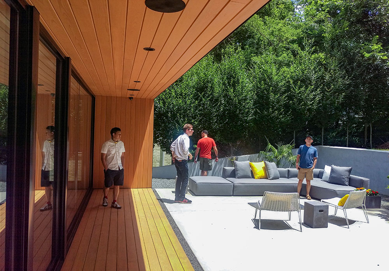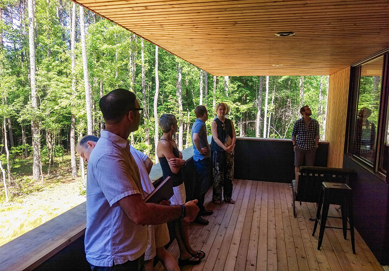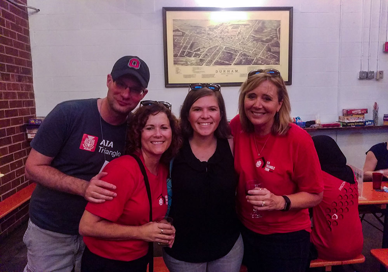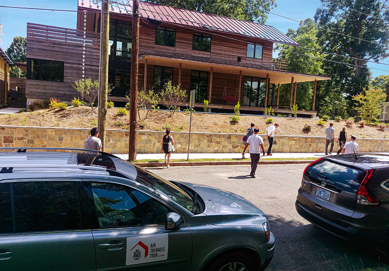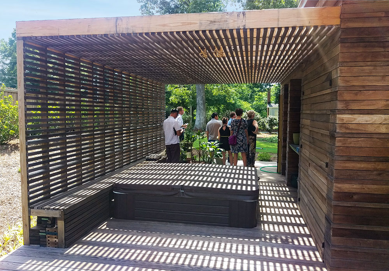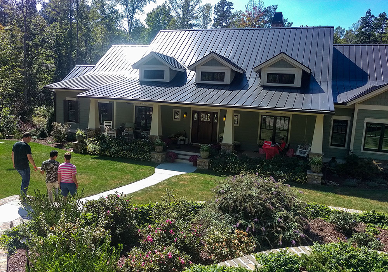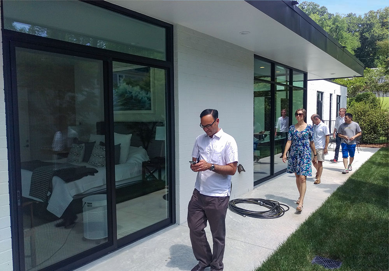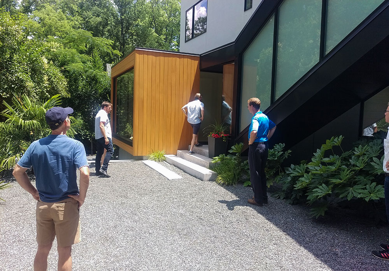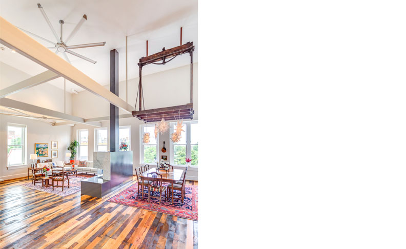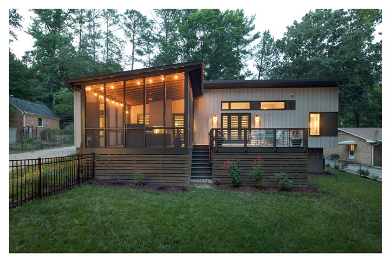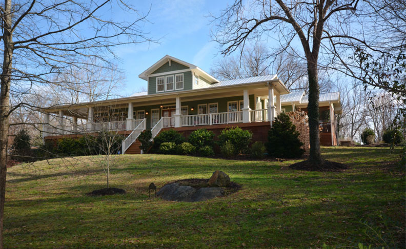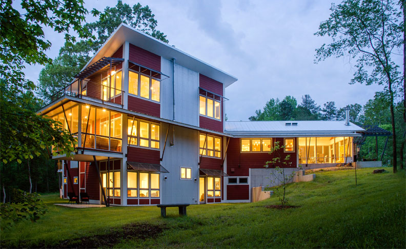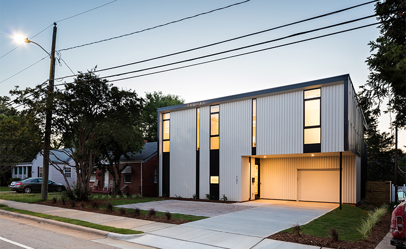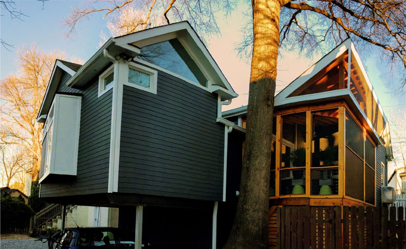2017
TOUR OF RESIDENTIAL ARCHITECTURE
“Good buildings, we believe, enhance our sensitivity to the dynamic nature of our surroundings, to all the living and natural systems of which we are a part, to the change of seasons or weather, to the passage of time, or life on the street.”
– Tina Govan, AIA
TAKE THE 2017 TOUR
Balakrishnan Residence
ThoughtCraft Architects
The design creates a central living room within the landscape. The living room has floor to ceiling glass on either side that may be fully opened to a meadow. This is analogous to the southern vernacular dog-trot home and allows natural cooling to adjacent rooms. The two-story home is laid on an east-west axis to maximize the benefits of passive solar throughout the year. Tall pines that surround the home inspired the vertical exterior siding. Movement through the home is choreographed to views and natural light.
Brinegar House
Szostack Design
The house is sited on a golf course. The design respects its context and also reflects the client’s vision for a modern house with space to enjoy their art and the outdoors, and room to entertain. A landscaped entry court framed by masonry site walls provide privacy and a layered entry experience. A gallery spans the length of the south entrance and provides circulation through the house. The primary open-plan, high volume living space extends directly onto the terrace. Amenities include an indoor/outdoor fireplace, a lap pool, and outdoor shower.
Medlin Residence
in situ studio
The clients desired a four bedroom home with large public spaces opening onto a constrained suburban site. The site was long and sloping down to the street. A stream bisected the site near the street. The house was site between a floodplain to the front and a steep slope at the rear of the property. In response to the sloping site, the architect paired an L-shaped retaining wall with a two-story L-shaped house to define a courtyard space between the house and the hill. An informal den space on the second floor is connected to the public spaces downstairs viaa stair that dominates the expression on the front elevation.
Trott Residence
Tina Govan Architect +
ThoughtCraft Architects
With a view of the downtown skyline, this home sits on a corner in a historic neighborhood. Mediating between the public street and a private courtyard, it spills out in both directions. A deep front porch continues the existing pattern of porches along the street and seamlessly extends the inside to the outside through a series of foldaway glass walls. Simple wood slats eave the siding, railings, fences, and trellises together, creating dynamic patterns of light and shadow. The house and site are designed as one; weaving together inside and outside, building and nature, old and new.
Del Rosso Residence
Shaw Design Associates
The casual character of the house is clearly established on the exterior. Recalling the Craftsman style of the early 20th century, the house’s long meandering footprint identifies with the regional low country vernacular. Inside, sunlight enters the home’s front rooms through three central dormers which provide natural light to the foyer, guest room, and library. Walnut is featured throughout the home’s interior in the doors, library cases, cabinet doors, and dining room table. Reclaimed oak floors add a wonderful texture to the clean contemporary lines of the interior design elements.
JURY
MEMBERS
Danny MacNelly, AIA and Katie MacNelly, AIA
Principals at ARCHITECTUREFIRM
EVENT HIGHLIGHTS
Don’t miss the best moments from the tour.
2017 Entries
Stoke Penthouse Apartment
ELLEN CASSILLY ARCHITECT
This empty nester couple was ready to trade in their suburban life for the convenience of living downtown. They purchased the entire building and kept the third floor for their living space. The adjacent Airbnb apartment provides additional space when needed. The entry-level had tall 22 foot ceilings — this height is fabulous in the main public spaces but overwhelming in the private spaces. The addition of mezzanine with storage, home-office, and exercise area. The top floor provides a double roof deck and office/guest room combo.
Buno Renovation
Blok
The Buno Renovation doubled the size of a one-story ranch in Durham’s Hope Valley neighborhood. The owners desired to maintain the home’s street presence, while creating a more contemporary appearance. The original bedrooms and bathrooms were retained for guests, but the remainder was given to a generous new dining room and mudroom. The addition is only glimpsed from the street and does not overwhelm the original. The kitchen spans old and new, and the completed house is a skewed “H” in plan, which creates interesting spaces inside and out.
House on a Hill
SOLIDEO DESIGN STUDIO PLLC
Starting with a steeply sloped corner infill lot in Hillsborough’s Historic District, we set out to create a home that fit gently in with its neighbors, without mimicking their historic nature and details. This long low bungalow sits on the tallest spot on its lot, sheltering a separate apartment, a light filled open floor plan, and a walk out basement behind its contemporary bungalow lines.
Meadow View Residence
BIZIOS ARCHITECT
The owners dreamt of integrating the meadow and woods of their 20-acre property in Orange County, a house to share with family and friends at large gatherings and for intimate dinners. A trellised entry ramp leads from an arrival parking court into the house’s covered front porch. Glass doors open to the main living areas. South facing windows provide views of the meadow, pond and provide natural lighting. Exterior awnings keep the interior cool and add texture and shadows to the south façade.
121 S. TARBORO RESIDENCE
THE RALEIGH ARCHITECTURE CO
121 S. Tarboro was designed for a small, vacant infill lot in downtown Raleigh. The house makes use of a diagramatic \”wrapper\” which folds down the north and south sides giving privacy from the close neighbors and focuses views towards downtown (front, east) and the adjacent neighborhood (back, west). The front facade has minimal glazing to buffer the busy street, while the rear facade and double height living space open up to a back yard prized for it\’s urban privacy and sunrises.
LYNCH-WILLIAMSON RESIDENCE
CAIDUS DESIGN
The Lynch Williamson Residence is an addition/renovation for a small house on a small downtown lot, under a really big tree. Despite the limited room for expansion and proximity to neighbors, we were still able to introduce natural light, views, and copious storage to a 1920’s bungalow.
