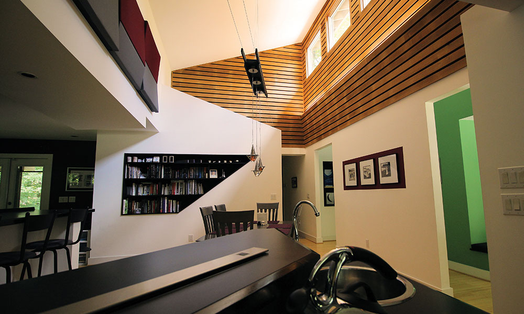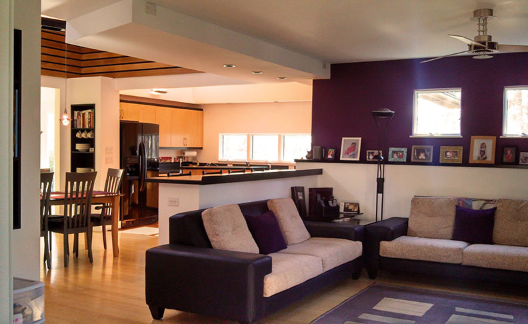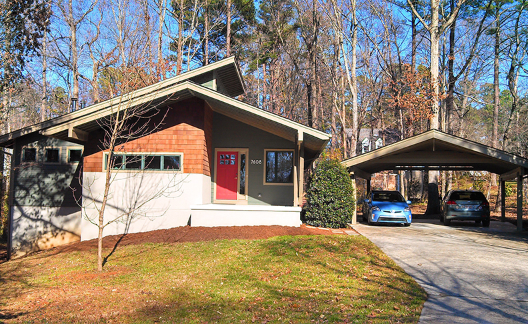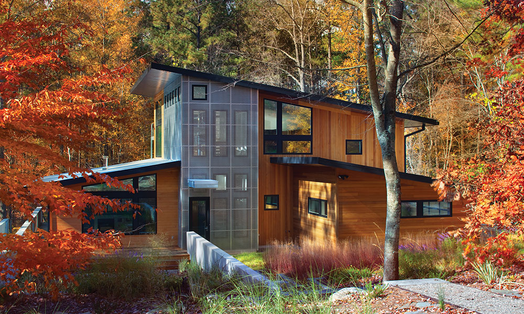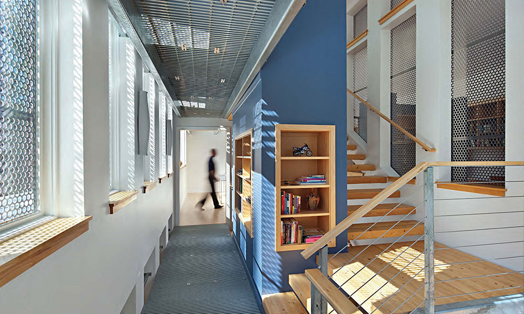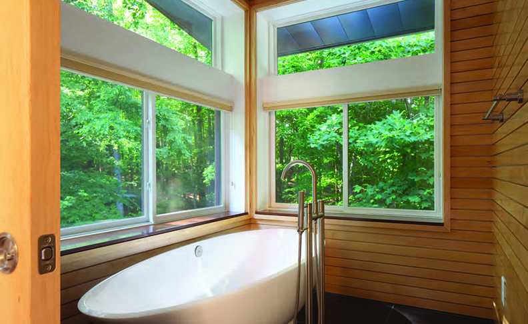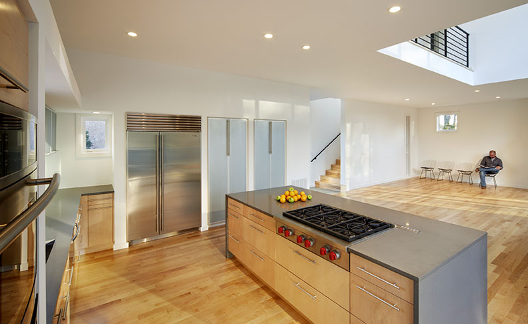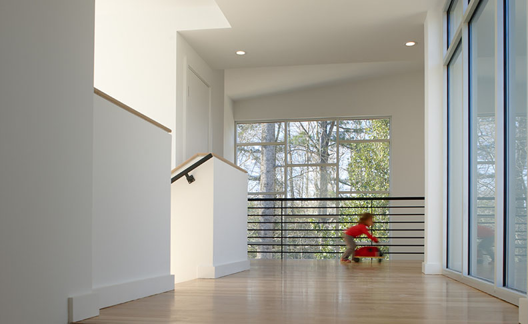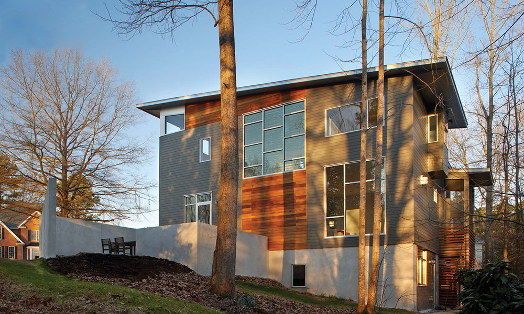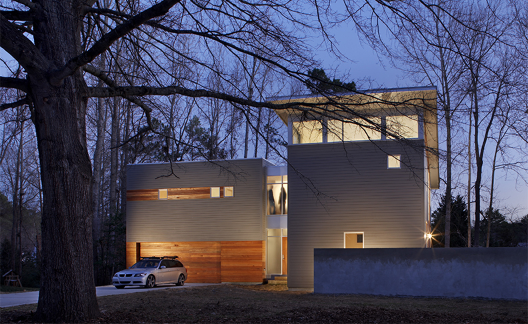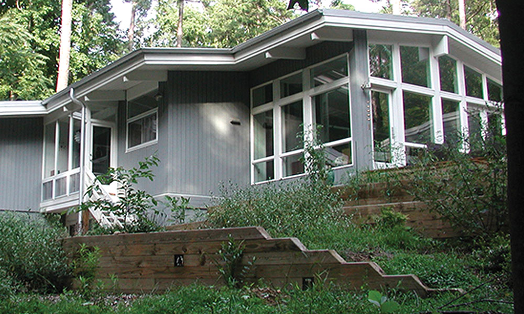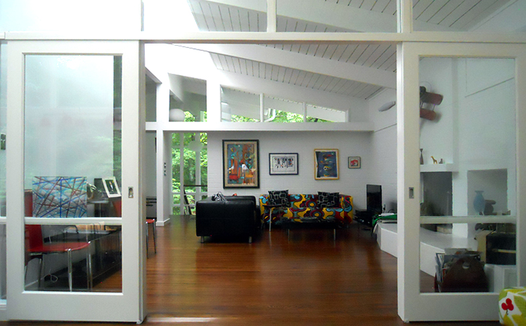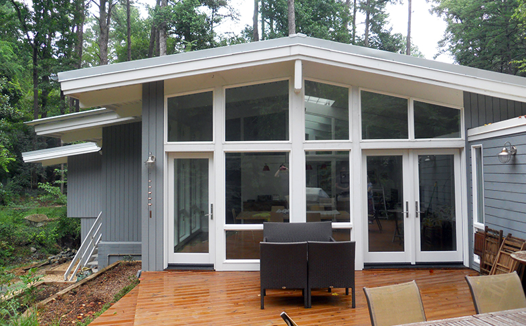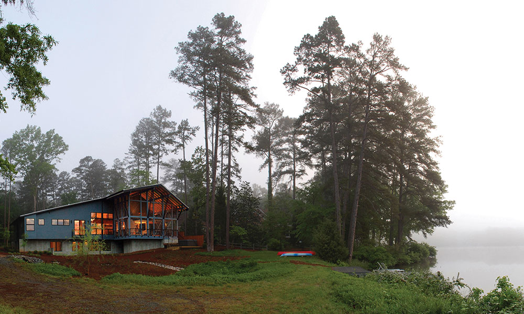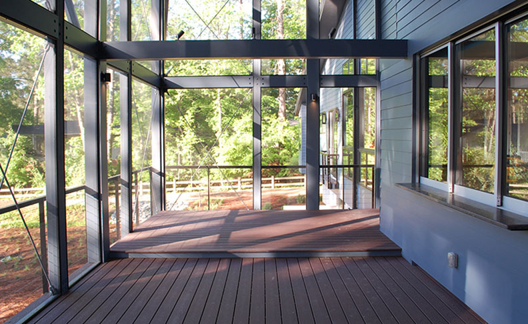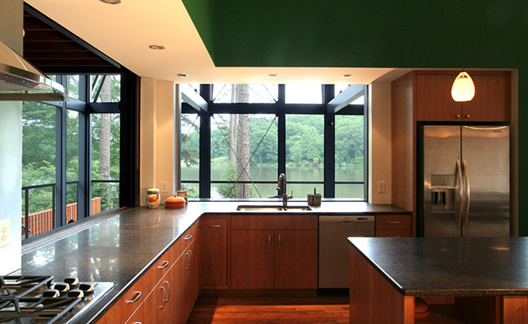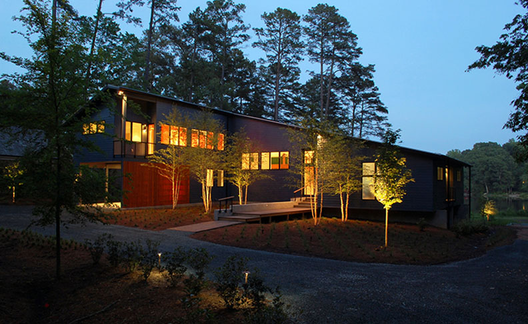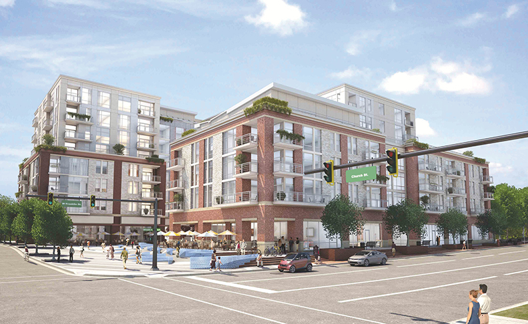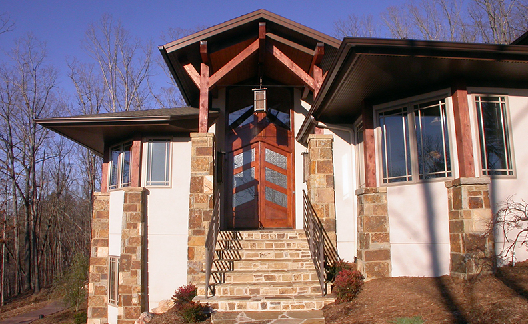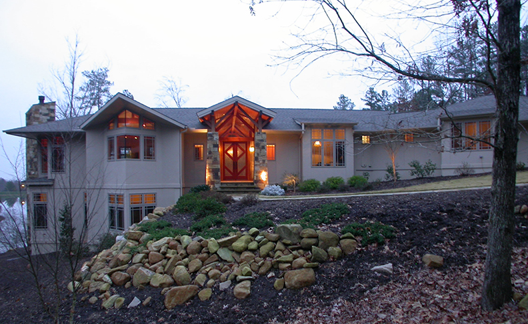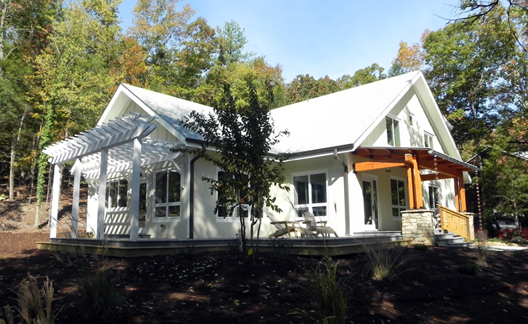2013
TOUR OF RESIDENTIAL ARCHITECTURE
“Architecture is always bound to its situation. A good house is the result of a collaborative relationship between the client and the architect and the site. The design must be adapted to the client’s needs, desires, and whims; but it also must be responsive to the site, its slope orientation, vegetation, features, and restrictions. A good house, then, tells about the client and it also explains its site.”
– Roger Clark, FAIA, Emeritus Professor Of Architecture
TAKE THE 2013 TOUR
HORNER RESIDENCE
Caidus Design
The form of the house was dictated by two main concepts – a desire to follow the neighborhood vernacular so the residence would not be an aesthetic counterpoint and a requirement for a maintenance free roof system. This functional condition led to sloped shed roofs free of intersections and valleys. The vernacular approach led to a residential palette of materials and fenestration and an overall contemporary style. The sloped lot lent itself to a one story house with a full walk-out basement. The more public area of the house in out front, with increasing levels of privacy as you go towards the back and downstairs.
SPRING
BuildSense
Spring is a single-family residence designed and built on a previously occupied and heavily wooded lot in the Falls Lake area of Raleigh. The clients desired a sustainable and energy efficient home to take advantage of the site and live big within a modest scale. Client inspiration came from a few significant ideas: a love for the retro-modern style of the “atomic ranch”; the desire for abundant natural light and interest in the dappled light of the forest canopy; an appreciation for indoor/outdoor connection, particularly through the Japanese exterior circulation and veranda concept of “engawa.”
LANNING RESIDENCE
Tonic Design
Designed around the lifestyle and budget of a young married couple and growing family, this home offers a viable alternative to the generic speculative home. Occupying a small leftover developer site on a suburban cul-de-sac, the site is anchored by a 100 year old oak tree. The house program is distributed within two main volumes that are connected by a translucent circulation volume. Views and window placement in the home are organized to take advantage of the adjacent landscape while maximizing natural light.
CLASSIC HOME
Jim Webb, AIA; Publico Design
The client’s appreciation of mid twentieth century architecture and today’s energy savings needs played an integral part in the design process. Inspired by the open floor plan and visual connections to the outdoors created by the house’s original architect in 1957, the renovation design was to enhance those features by introducing a dramatic opening in the vaulted wood ceiling. The new insulated skylight brings filtered natural light into the central core of the main living area as it directs one’s eyes to the outdoors. Off the living area, an expansive exterior wood deck and steps conform to the terraced contours of the site and creek below.
LAKESHORE
Weinstein Friedlein Architects
Drawn to a vacant infill lot for its lakeside siting, a family of four eagerly anticipated making the most of a scarce waterfront orientation in the midst of dense, university-town suburbia. The new house is situated to maximize views and activities on the lakefront. The home is sheltered under one large roof that ends over a two-story screened porch. Two sets of pocket windows create a large opening between the screened porch and kitchen forming an indoor-outdoor room that is the center of the home. Decks and paths connect the space to the lakefront and dock activities beyond.
JURY
MEMBERS
Matthew Hufft, AIA
Principal of Hufft
2013 Entries
140 WEST FRANKLIN
CLINE DESIGN
Conveniently located in the heart of the Town of Chapel Hill, minutes away from UNC and Interstate 40, this mixed-use community is strategically designed to stimulate the town center, reduce the town’s carbon footprint and expand the local economy. The plaza features soaring colonnades, interactive sculptures and natural spaces.
ARNOLD RESIDENCE
STEVEN CLIPP ARCHITECTURE
The clients wanted a simple cottage for two and desired more of a vacation home than a traditional residence. The challenge was to maximize the available views with the house sited on a steep uphill lot.
THE LAKEHOUSE
STEVEN CLIPP ARCHITECTURE
This house is in a gated community that requires every home to be designed by an architect. A heavy timber ridge beam runs 70 feet through the house to an outdoor stone fireplace. The rough stone and the heavy timbers are contrasted by tigerwood floors, polished marble, and black and white granite surfaces.
LAKESHORE DRIVE
JAY FAULKERSON, ARCHITECT
At 2115 square feet, this house is relatively small though it has four bedrooms and 2 1/2 baths. Even though the constraints of the existing site posed some challenges, the architect worked with the clients to take advantage of what the site could offer. For example, the house is oriented to take advantage of the passive solar gain in the winter while providing substantial shade to reduce cooling requirements in the summer, and maximizing the view to the lake all year.
