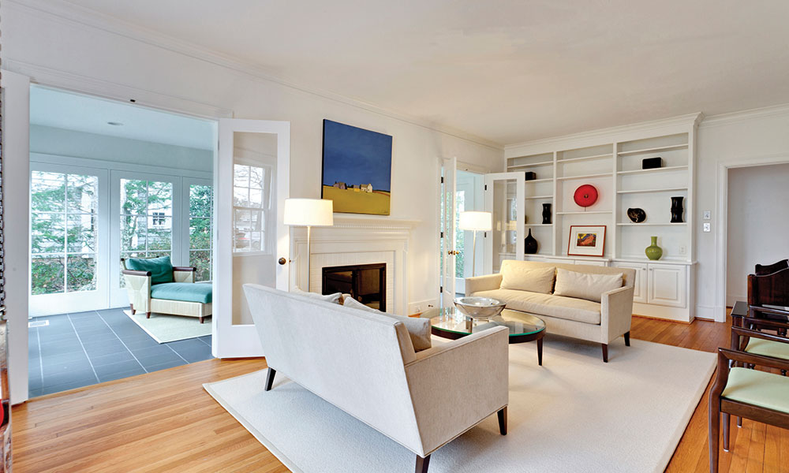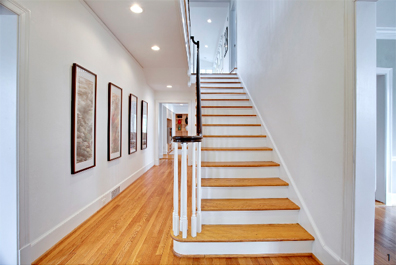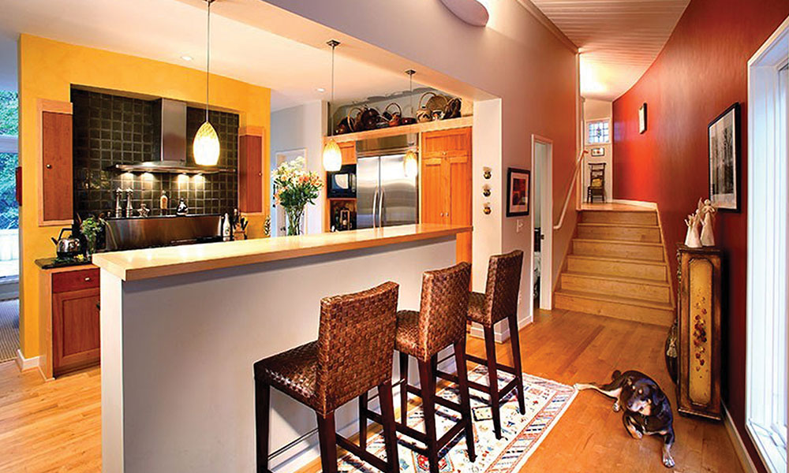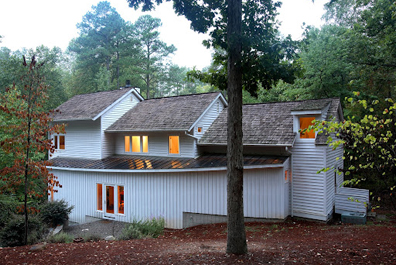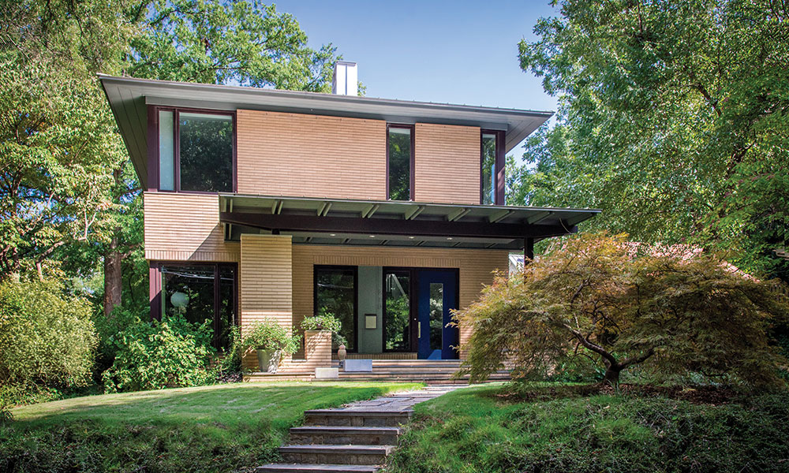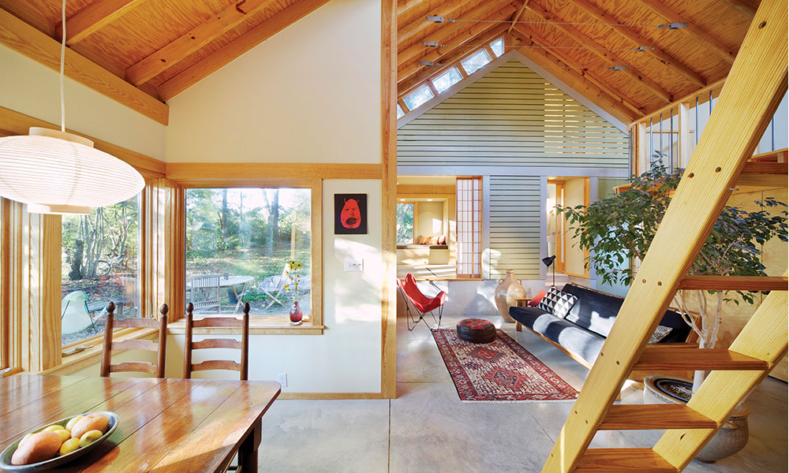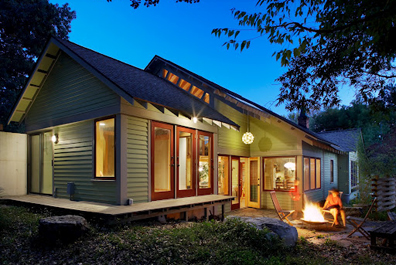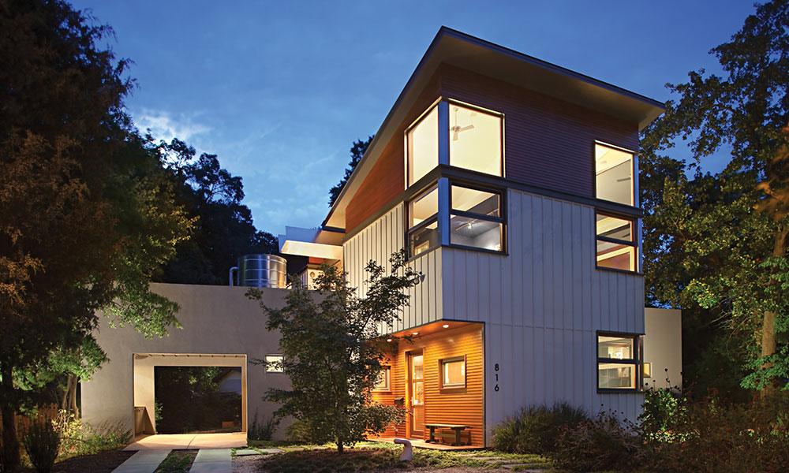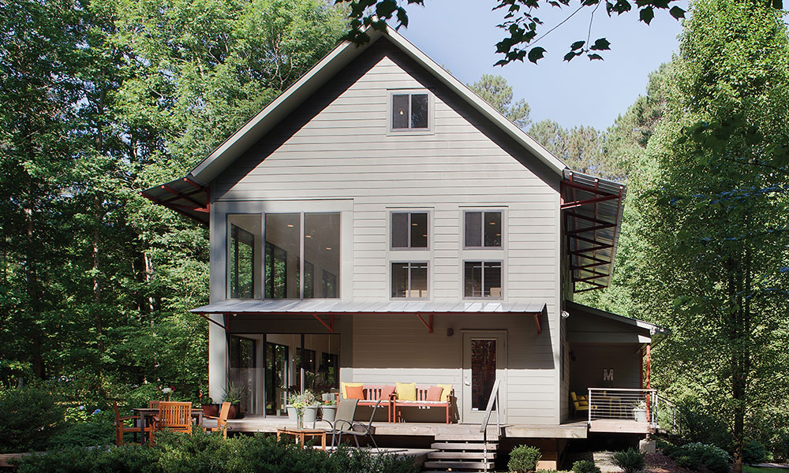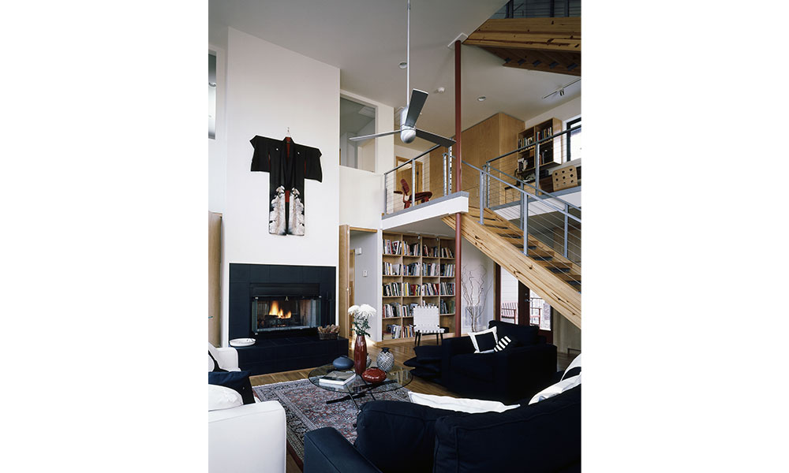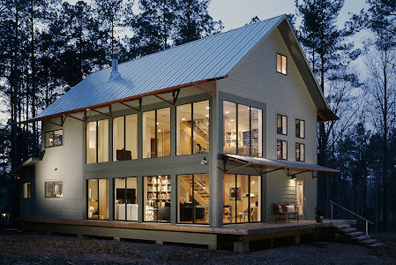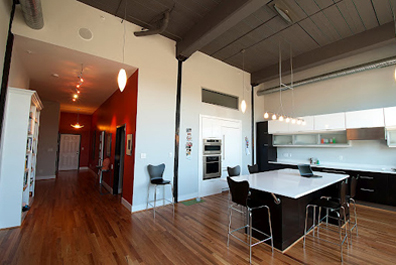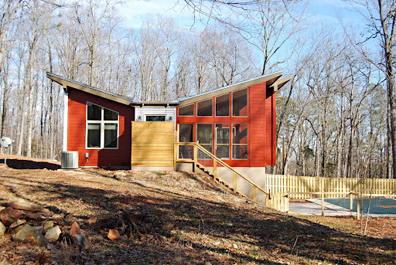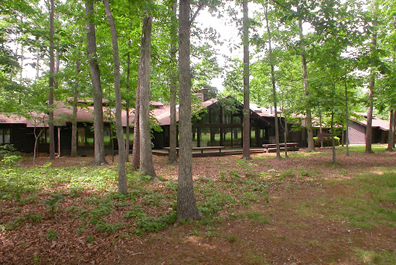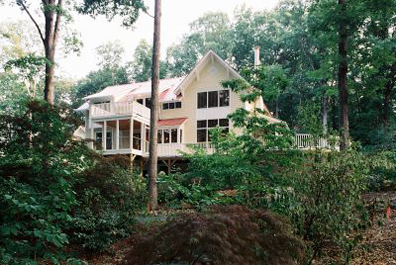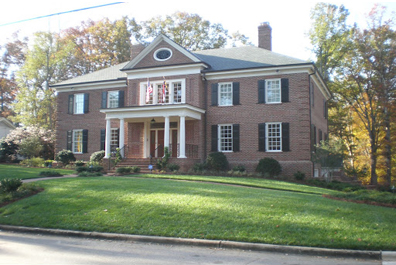2011
TOUR OF RESIDENTIAL ARCHITECTURE
“It is not possible for architects to design and build quality buildings without good clients.”
– Georgia Bizios, FAIA
TAKE THE 2011 TOUR
ABBEY HOUSE
Weinstein Friedlein Architects
The challenge of this project was to respect traditional look of the colonial revival home while providing a contemporary setting for modern living. A 2,200 square foot addition rises three stories behind the original volume of the historic house, barely noticed from the street. It adds two bedroom-and-bath suites, a playroom, exercise room, and study. On the upper floor, the addition connects all of the family’s private living quarters via a light-filled “bridge”, which floods the original interior stair and hallway.
TISE RESIDENCE
Tise-Kiester Architects
The house is located on a steep wooded site in a natural clearing and is sited to maximize views toward a creek. The 2,800 square foot home is efficiently designed around the day to day activities of the owners in order to eliminate unnecessary square footage and increase energy efficiency. To achieve an energy efficient home, this house is oriented thirty degree to true north, allowing all sides of the house to receive direct sunlight at various points of the day. Large roof overhangs and the installation of special mechanical and insulation components contribute to an energy efficient home.
STEVENSON THROWER HOUSE
Michael Stevenson, FAIA and Kim Thrower
Inspired by its setting in a historic, pedestrian oriented neighborhood, the house was envisioned as a modern expression of craftsmanship and southern urbanity. The open and flexible floor plan supports an active lifestyle for the family of four, with generous windows that fill the interior with natural light and provide expansive views to the wooded park across the street. Design for a high level of energy efficiency, the house is conditioned by a ground-source heating and cooling system and generates much of its own electricity with a rooftop photovoltaic array.
GOODALL ADDITION
Tina Govan Architect
This addition to a 1923 bungalow in a dense downtown neighborhood needed to be highly flexible, accommodating living, dining, home office, laundry, bathing, sleeping, storage, and loft retreat, all in one 650 square foot addition. The addition was designed as a kind of outdoor plaza, with two “houses” facing onto it, each sided in exterior siding, giving an indoor/outdoor quality to the space between them. Throughout the addition, purposefully designing each space for flexible use results in a small but efficient home, in which each space is well used and changes according to time of day, year, or specific occasion.
GRAHAM STREET RESIDENCE
REdesign build
Just as homes of the past featured the stylistic expressions of their day, this house expresses our modern era of sustainability. Green building strategies and sustainable features are incorporated into every aspect of the house including the building form, site orientation, mechanical systems, and building materials. The house carefully “hugs” an existing mature oak tree to the south. This relationship between the house and deciduous oak tree shades the house in summer and allows winter sun to heat the house; a passive solar strategy to reduce energy consumption.
DAVIS RESIDENCE
Grant Bizios Architecture
Located on a wooded lot in an established neighborhood, this home is a “country” retreat for its owner. The owner’s memories of summer camp structures inspired the design of the home. The exterior forms and materials recall the regional vernacular architecture. The interior explodes with a dramatic two-story space, a two-sided fireplace, a striking open stair, a cozy loft, and generous light and views. Low maintenance and a set budget were important considerations in the design and construction of the house.
JURY
MEMBERS
Terrance P Wyllie, AIA
Director of Architecture, BOB Architecture
