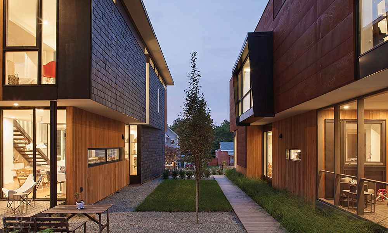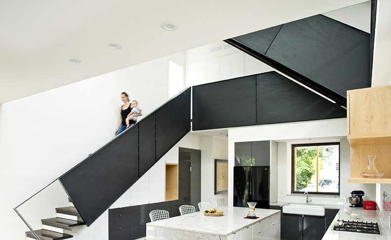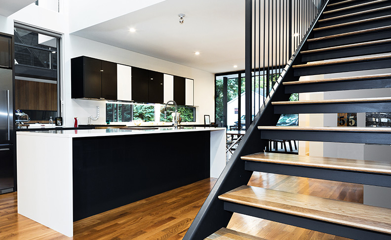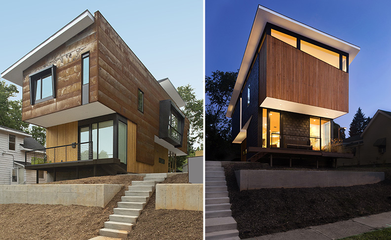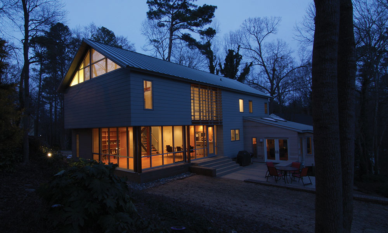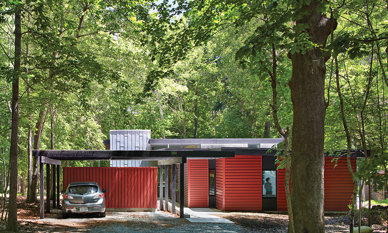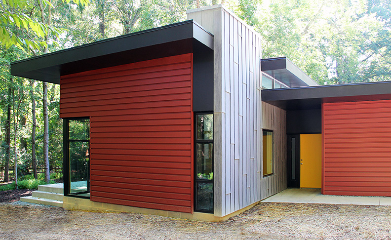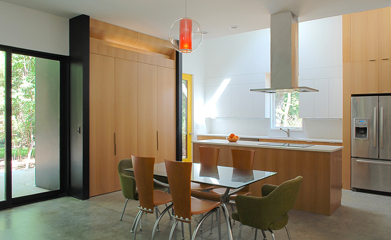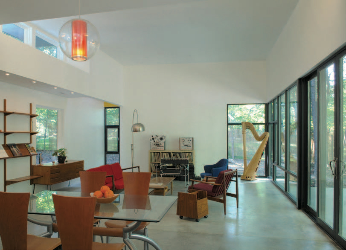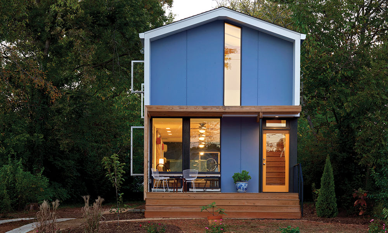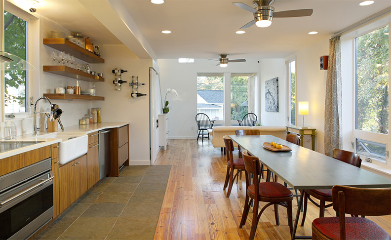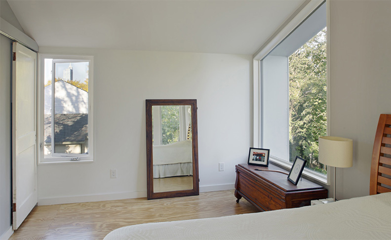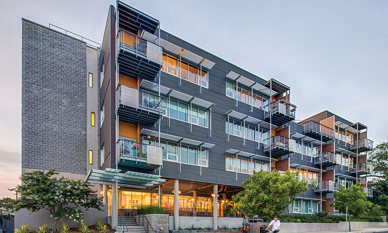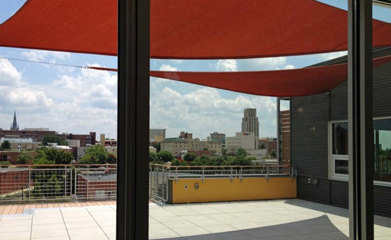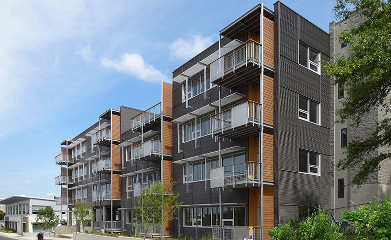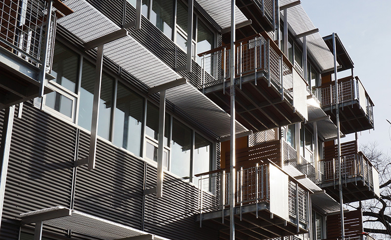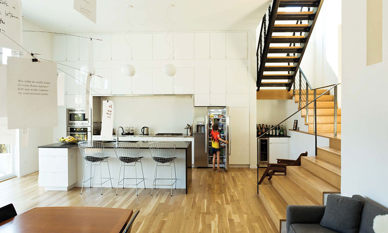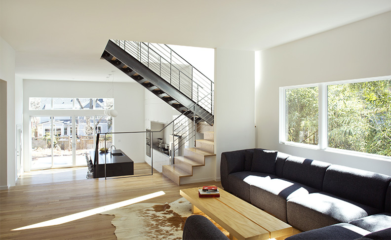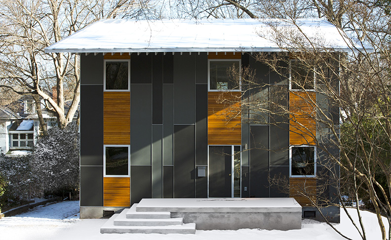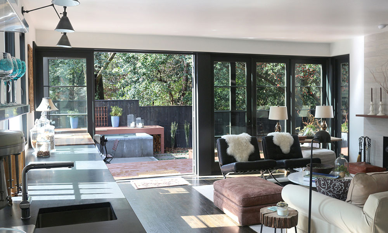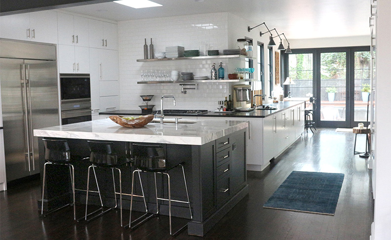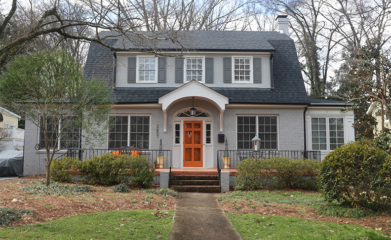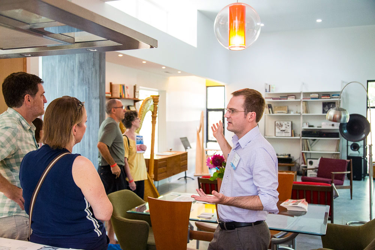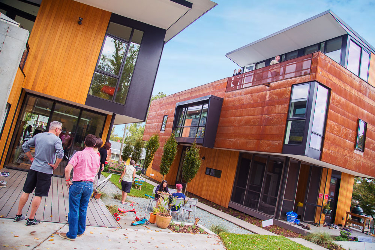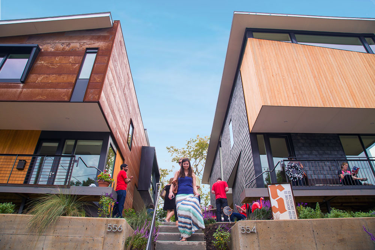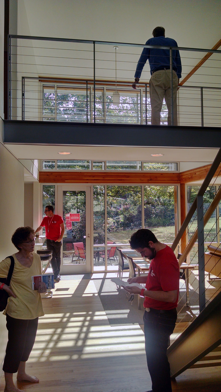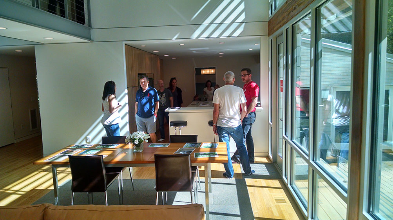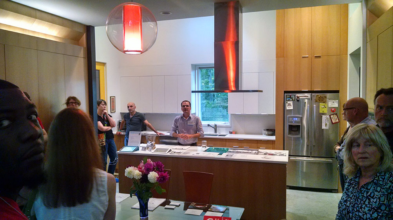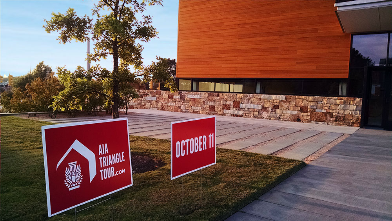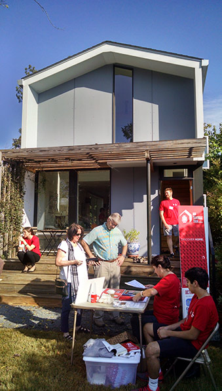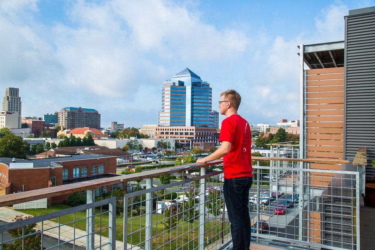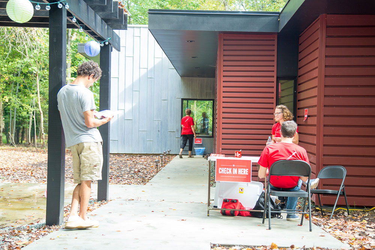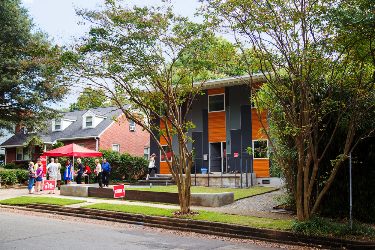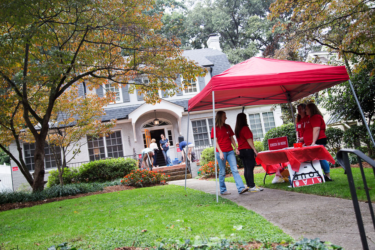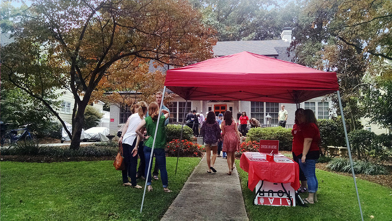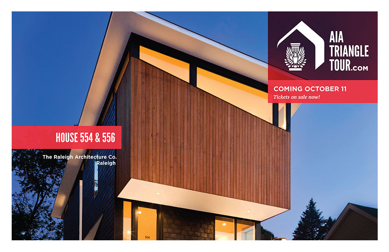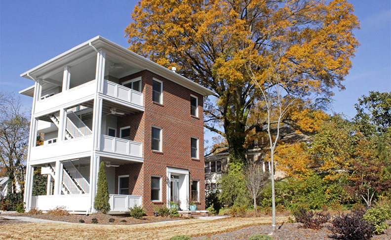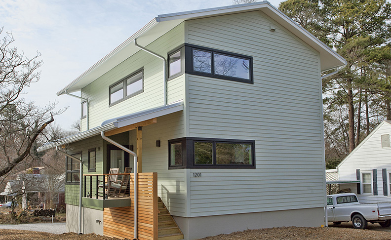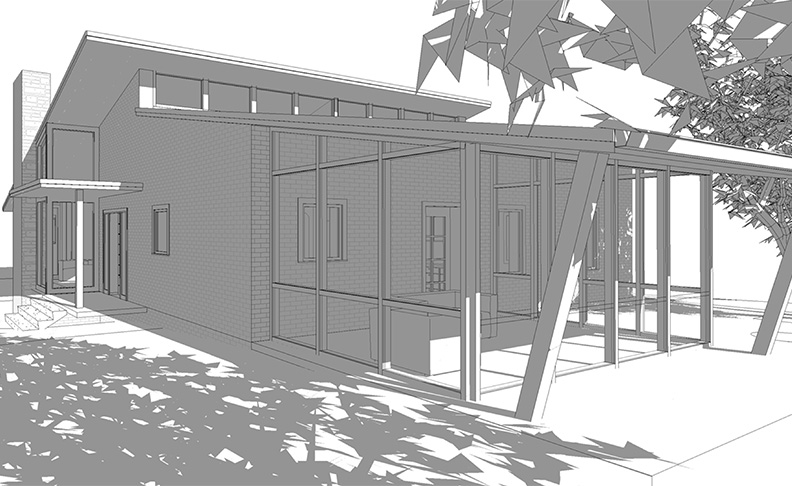2014
TOUR OF RESIDENTIAL ARCHITECTURE
“The Tour truly highlights the message that architects can make positive contributions in the fabric of the particular place, while enhancing the lives of individuals and families in their neighborhoods and communities.”
– Whitney Powers, AIA, 2014 Jury Chair
TAKE THE 2014 TOUR
EDENTWIN (554 +556)
The Raleigh Architecture Company
With density as a priority, two young families carefully considered the infill development of vacant downtown properties as one. To maximize usable green space, tight property lines encourage a shared courtyard created by indenting plans. Efficient footprints utilize open space to maximize volume while centrally placed skylights introduce light. Located on a busy thoroughfare with little architectural consistency, each residence claims its own independence through variant forms and materials while identical window systems, locally sourced cypress siding, and landscape walls define their likeness.
GUNSTON PLACE
Don Kranbuehl, AIA
This addition-renovation project seeks to transform a typical two-story colonial house into an open contemporary naturally day lit home with expansive views to the garden. The landscape was completely redesigned and was integral to the layout of the interior spaces. The backyard was transformed from a forested area to a new grass terraced lawn that is an extension of the an open living and dining room space. The goal was to create a strong visual connection between the inside and outside and make the garden become part of the house.
AIYYER RESIDENCE
ThoughtCraft Architects
Asked to create a small home that engaged a wooded site, was modern, green, affordable, and aging friendly, the architect crafted a design that choreographs movement, views, and light. To address affordability and aging the design built in accessible clearances in the master suite, kept the floor plan compact, and simplified the details. The shape of the house shifts to mediate privacy from neighbors and capture views of nature at every turn. The house and property unfold together and invite a sense of discovery.
CHASEN RESIDENCE
in situ studio
As a young couple’s first home, the house was designed to be affordable, small, modern, and urban. The architect’s response to the client’s desire for a modern house in a historic neighborhood was to design a simple, two-story gabled form with a generous front porch that utilizes numerous passive and active sustainable strategies. The 1,451 square foot floor plan confines the entries, stairs, kitchen, half bath, and upstairs hallway to one side of the house, opening the remaining space for living.
DURHAM CO-HOUSING COMMUNITY
Weinstein Friedlein Architects
Twenty-four households pooled resources to purchase a half-acre site in industrial downtown Durham and pursue a dream: to create a multi-family environment that would support them as individuals while nurturing a new and active community. With input from the clients, the architect designed a four-story, self-developed an co-owned apartment building with prominent ground floor shared space. Apartments range in size from 850 to 1,700 square feet with expansive window walls that bring in natural daylight in and allow views to the downtown neighborhood.
HAWTHORNE RESIDENCE
Tonic Design
This house replaced a dark, cramped, existing early 20th century bungalow with a modernist light, space, and form, and a strong connection between indoors and outdoors. Clearing the fragmented interior of its many disjointed renovations, and expanding spatial parameters, made way for an open, fluid floor plan. Operable windows and extensive glazing allow for daylight and natural ventilation, greatly reducing their reliance on electric lights during the day. Other sustainable features include a geothermal ground source heat pump, fiber-cement rain-screen panels, and locally available wood detailing.
LOCHMORE RESIDENCE
Ashley Ozburn Architect
The project is a renovation of a 1930’s Dutch Colonial house in the middle of a beautiful and established suburban neighborhood. While the exterior of the house maintains its historic character, the interior was gutted, walls were removed, and the remaining spaces are open, clean, and modern. The renovation includes a new hearth room with “Laundry Bar” incorporated along one wall, an open kitchen, and a large outdoor room that extends the entertaining space.
JURY
MEMBERS
Whitney Powers, AIA
Principal of Studio A
EVENT HIGHLIGHTS
Don’t miss the best moments from the tour.
2014 Entries
MCGUFFEY RESIDENCE
ELLEN CASSILLY ARCHITECT
A model of urban living and aging-in-place, this home fits into a historic neighborhood of Durham, while fostering a modern lifestyle with live-work spaces and indoor/outdoor living. Having moved from the adjacent home, they wanted to maximize their views of downtown from the living spaces on the main (3rd floor) level. The middle level is devoted to the master bedroom and study; the ground level holds the entry and guest suite (possibly for a future caretaker).
PLOTNER/GESSULA RESIDENCE
BUILDSENSE ARCHITECTURE
This residence occupies a corner lot in a historic neighborhood of Raleigh. This contemporary home is the result of one family on the increasingly common mission to construct a well designed, well built, sustainable, comfortable, and sensible home on a budget. The simple gable roofed form rests comfortably in the existing neighborhood while clustered window configurations and cypress-clad porches announce a break from the traditional.
RIDGE ROAD RESIDENCE
BAILEY ALLRED
While maintaining all the bones of an existing residence, the existing exterior courtyard was enclosed to add 350 sf of living space and the roof structure was redesigned to allow ample natural light, vaulted ceilings and an artist’s loft. This renovation has implemented a number of sustainable strategies to a residence originally constructed in the 1950’s and renovated in the 1980’s.
