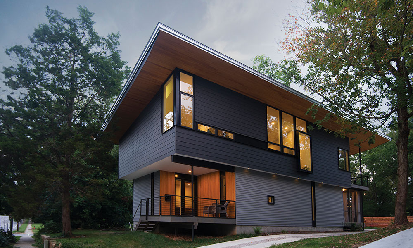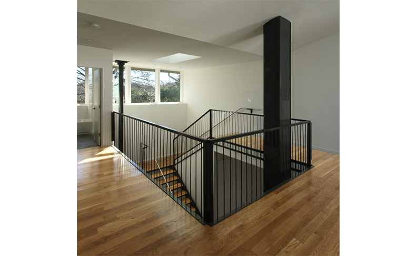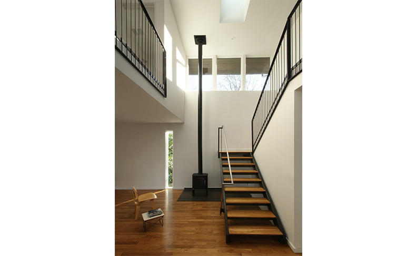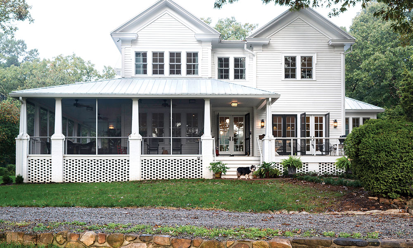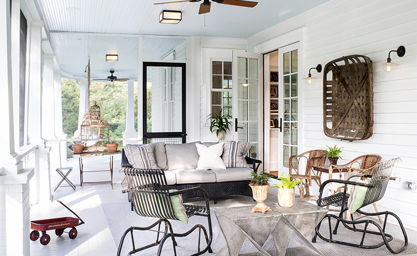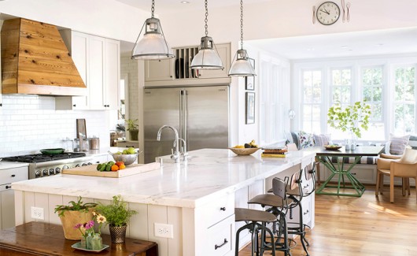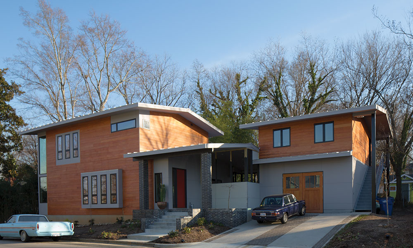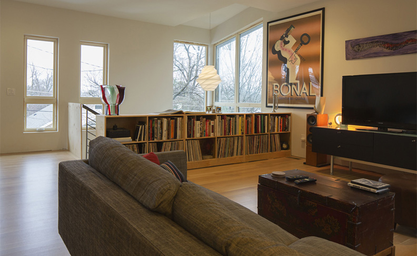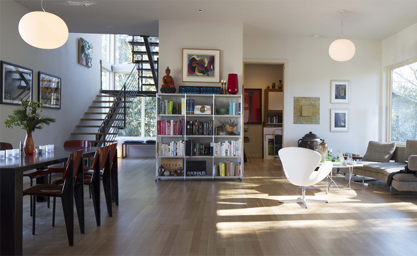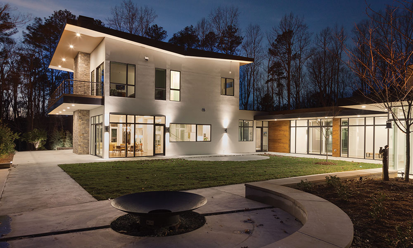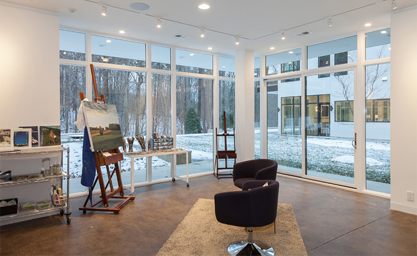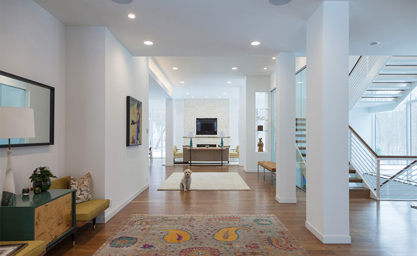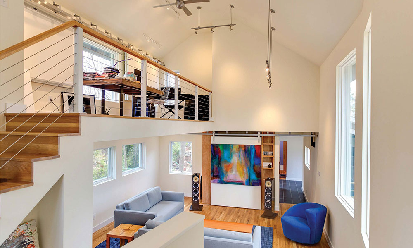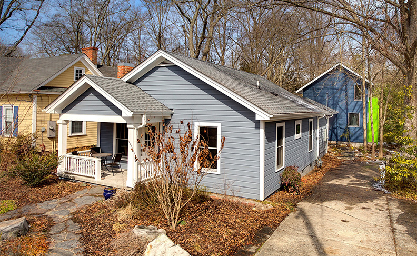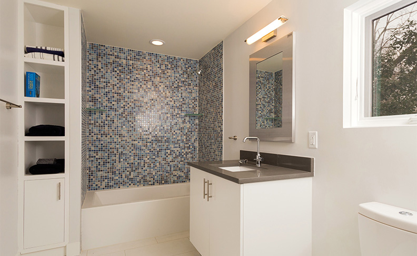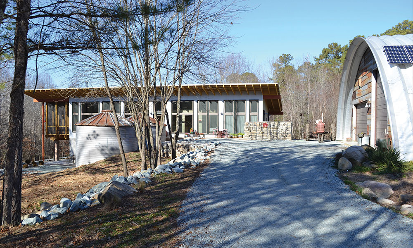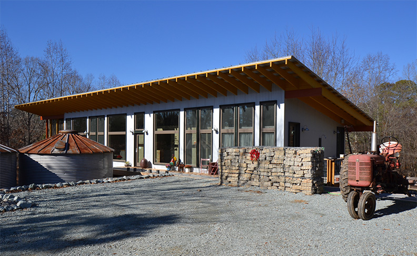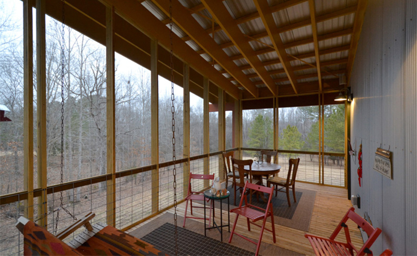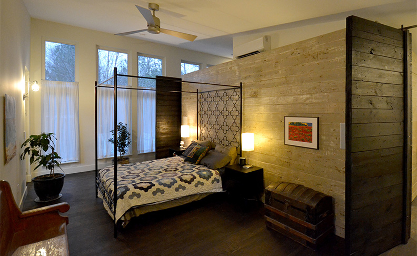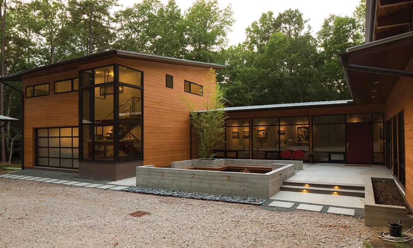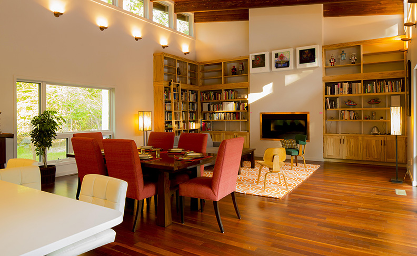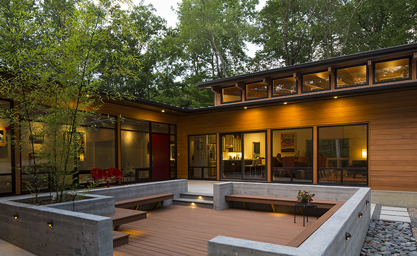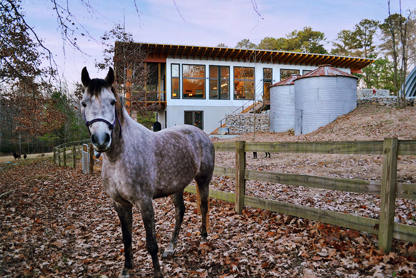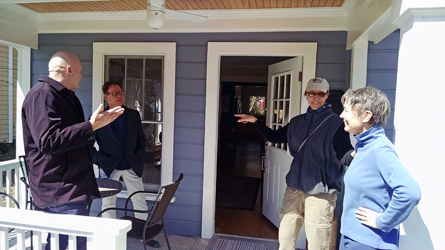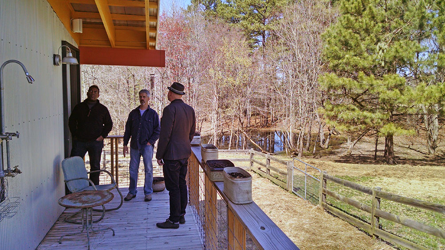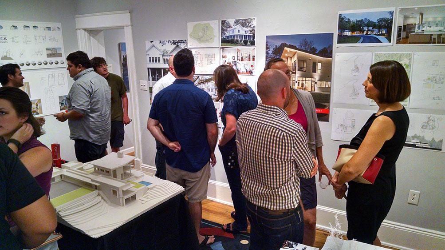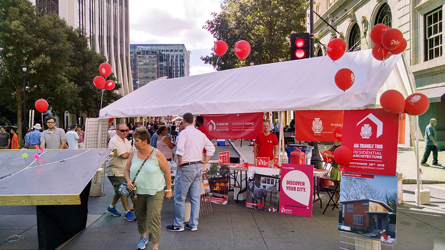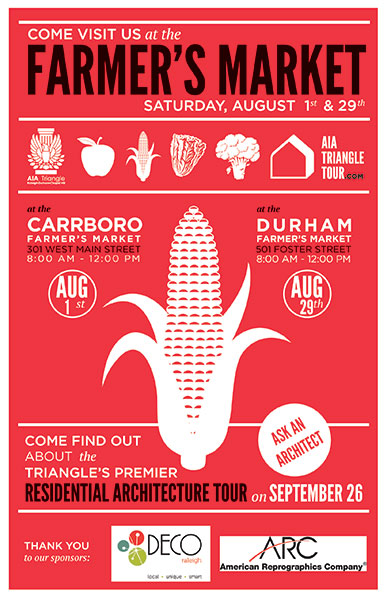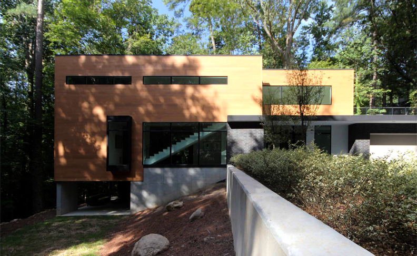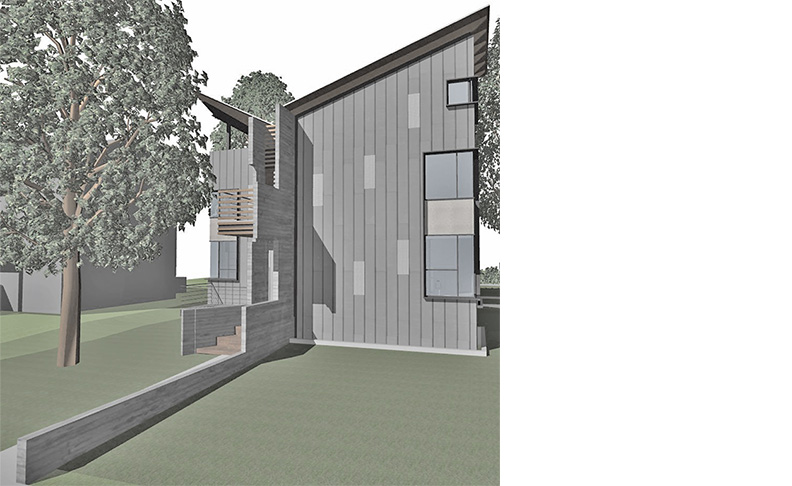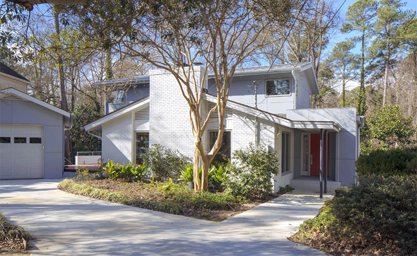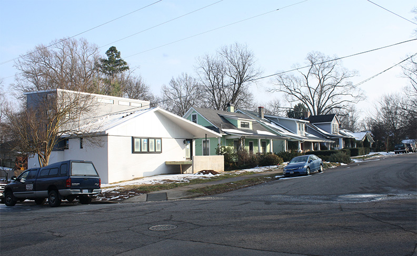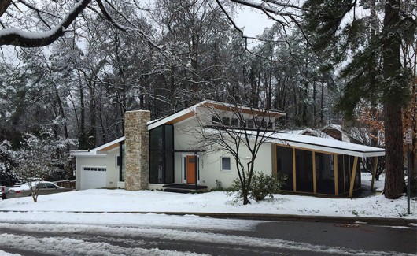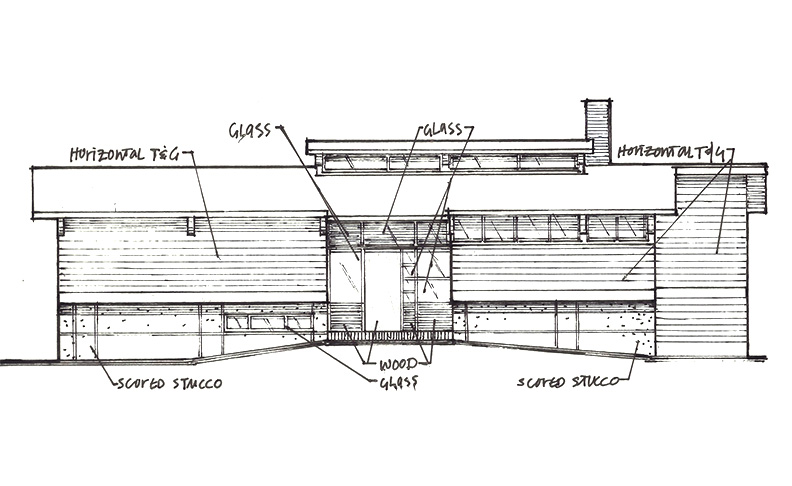2015
TOUR OF RESIDENTIAL ARCHITECTURE
“There is such a strong legacy of design and for the profession of architecture in North Carolina; this has always impressed me. This legacy appears to spring from the landscape and vernacular approaches in the historical architecture in responses to site, programmatic forces and climatic responses.”
– William Carpenter, FAIA, PHD, LEED AP, 2015 Jury Chair
TAKE THE 2015 TOUR
HUNGRY NECK HOUSE
The Raleigh Architecture Company
The Hungry Neck House is a single-family residence located on a previously vacant lot in the Hungry Neck neighborhood in downtown Raleigh. The client is a chef and entertainer by avocation, and the house celebrates cooking and entertaining. A light-filled, double height space in the middle of the home connects the kitchen to the rest of the house. At the rear, the house opens up for entertaining via large operable glazing and focuses on views of a 100 year old oak tree. Sustainable features include deep overhangs, geothermal HVAC, rainwater collection for use in toilets and irrigation, and a permeable pavement driveway.
PROTZMAN RESIDENCE
BuildSense
The Protzman Residence breathes new life into an 1870’s farmhouse. The rapidly growing family desired to live a modern lifestyle while respecting the history of the existing home. To support the immediate family and serve as a gathering place to a large family extended family, the home was renovated and expanded to add a new kitchen, indoor and outdoor living areas, and a master bedroom suite. The original home’s gable roof forms were used to redefine new and historically appropriate additions. The addition of numerous gathering areas reinforces the connection from interior to exterior.
516 EUCLID STREET RESIDENCE
Louis Cherry Architecture
The project site was an empty lot in an historic district. The neighborhood is a diverse collection of homes from approximately 1840 to present. The design for a new modern home was based on creating compatibility with the historic homes in terms of scale, materials, shape, and composition. The design is inspired by craftsman architecture that values expression of local materials, exposed structural details, and simplicity of form. The interior is conceived as a continuous interconnected volume of space that flows through a large living/dining/kitchen area, an atrium stair, and upstairs living and sleeping areas.
HOUSE IN TRILLIUM FOREST
Szostak Design
This two-story, 7,600 square foot, wood framed house is located in a quiet, peaceful site surrounded by trees. The client’s desire for a connection to the beauty of the natural world directed the design process from the onset so bringing nature into the house became a key design element. The building sits far from the road on a summit surrounded by a dense grove of trees and is composed of three, white stucco volumes interconnected by a glass and cedar clad gallery. The central two-story volume contains the living room, kitchen, and staircase organized in an open plan arrangement that invites the forest into the interior environment of the home.
SALEM-PRIM ADDITION
Ellen Cassilly Architect
This painter/teacher couple wanted to improve the appearance, functionality, and energy efficiency of their small historic home and add a modern studio to serve as a study, media room, observatory, art gallery, and guest suite. The sculptural two-story space is east of the existing house allowing south facing windows to brighten the space. The back corner is truncated to allow clear views of the back yard from the kitchen window, thus maintaining the view of the yard as it had been. The side entrance acts as a transitional joint between, and foyer to, both the old and new parts of the house.
HORSESHOE FARM
BuildSense
The Horseshoe Farm residence was the last of a series of new structures interspersed with existing outbuildings on farmland. The clients desired to grow old in a warm, modern, comfortable, and healthy home that compliments their lifestyle and the site. The suntempered design includes expansive southern glass to capture views of the farm and warmth of the winter sun. The shed roof, precast concrete walls, corrugated metal siding, and reclaimed lumber interiors reinforce the rustic simplicity of the farm while higher tech systems including a photovoltaic array and reclaimed water flushed toilets assure they will enjoy their home while not paying utility bills.
HURT-MANZI RESIDENCE
Louis Cherry Architecture
The inspiration for the project came from the client and the site. The client was very clear in their desire for a modernist design with prominent use of natural materials. They wanted the clean simplicity of modern architecture with the softness and warmth of wood surfaces. The house design is organized around a courtyard that provides an intimate outdoor room, offering views from the interior onto this outdoors living space. The central courtyard organizes the home and a gallery spine connects a double-height artist studio space to the main living spaces on the opposite side of the courtyard.
JURY MEMBERS
William Carpenter, FAIA
Founder + President of Lightroom
EVENT HIGHLIGHTS
Don’t miss the best moments from the tour.
2015 Entries
CHASE PARK RESIDENCE
SZOSTAK DESIGN
The residence is a three-bedroom, 3,500 square foot home located on a steeply sloped, thickly wooded site. Elements of the house are composed within a thinly-drawn, three-story vertical bar placed perpendicular to the slope of the surrounding terrain.
HILLCREST HOUSE
ALPHIN DESIGN BUILD
This new single-family residence is sited in one of Raleigh’s first street-car ‘suburbs’ established in the mid-1920’s, a time of progressive cultural expansion in the south. The design intentionally avoids mimicking neighboring architecture, identifying instead with the founding spirit of place. The home’s form is an outgrowth of the neighborhood’s cultural roots: responsive to nature, conducive to modern living and individually expressive.
JACKSON ADDITION
LOUIS CHERRY ARCHITECTURE
The owners sought to preserve the quiet and elegant character of their home while still achieving the space and technological needs for their family. The design solution was to create a crossing gable roof with a low slope to match the original. A series of interconnected outdoor spaces create the connection from the kitchen patio to the sloped back yard and basement.
PATEL PATEL RESIDENCE
THE RALEIGH ARCHITECTURE / CONSTRUCTION COMPANY
The residence involved renovating and adding on to a 1950’s era two-story brick triplex. The new owners desired a duplex to provide short-term income before serving as a long-term dwelling for their parents. The plan was flipped allowing an open living, kitchen, and dining area access to eastern glazing for natural light and views of the skyline beyond.
RIDGE ROAD
BAILEY ALLRED
An unused courtyard was enclosed to add 350 sf of living space and the roof redesigned to allow for an outdoor living area, ample natural light, vaulted ceilings and an artist’s loft. This renovation has created a new look, inside and out, and implemented a number of sustainable strategies to a residence originally constructed in the 1950’s.
TRIANGLE MODERNIST HOUSE
RICHTER-NORTON ARCHITECTURE
Whole house renovation of a modified deck house, honoring the original architecture while improving the function and energy efficiency with a contemporary new look.
